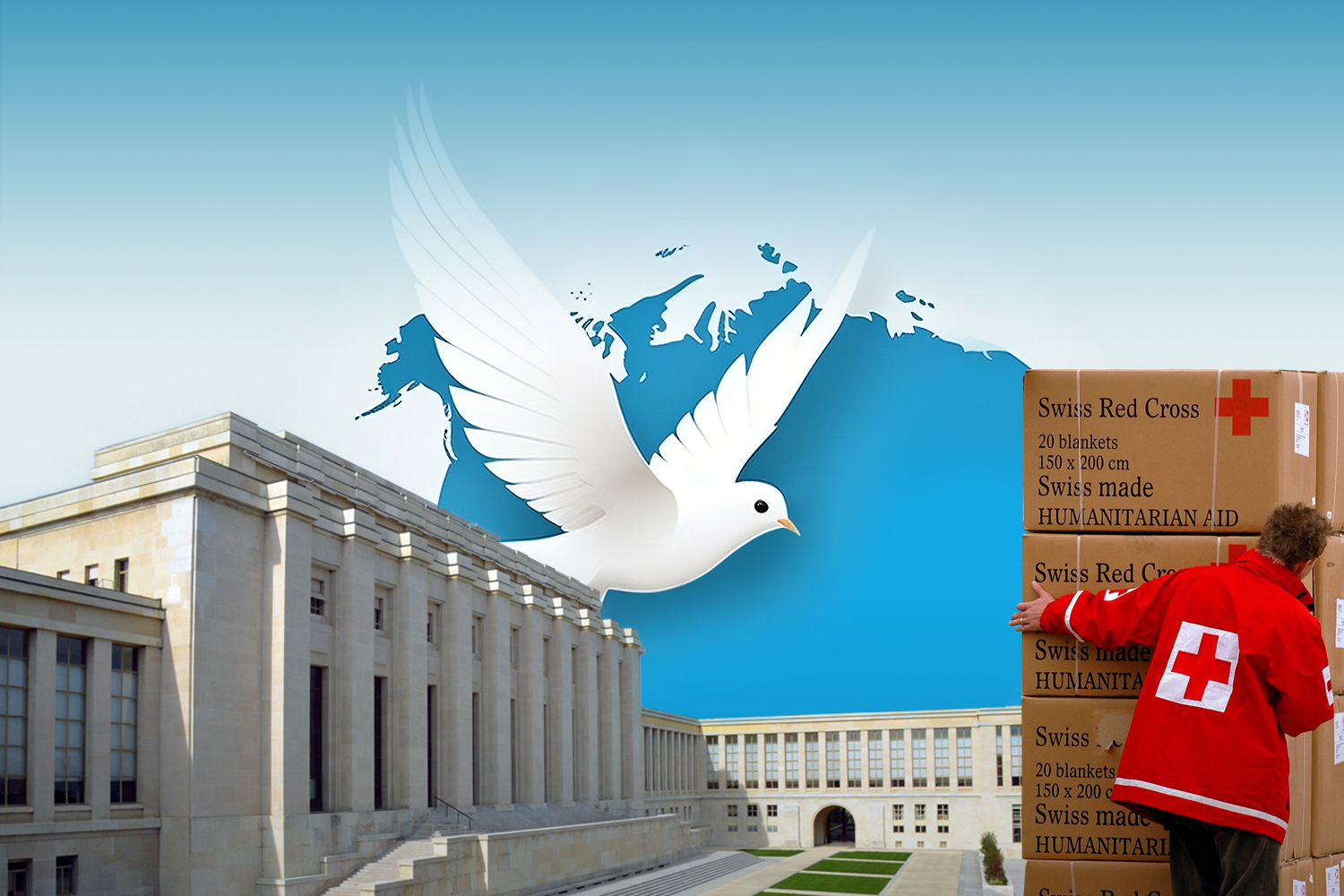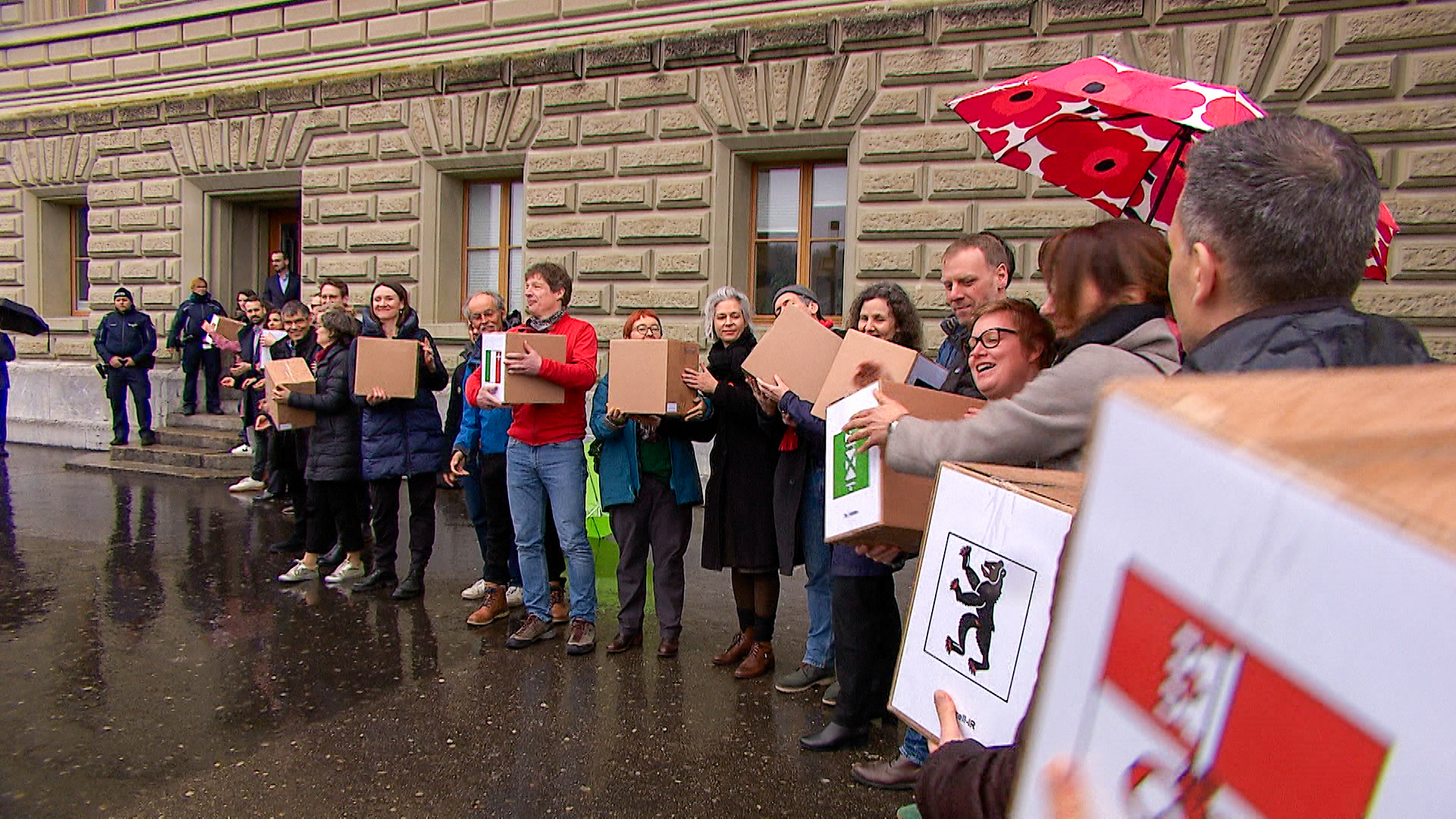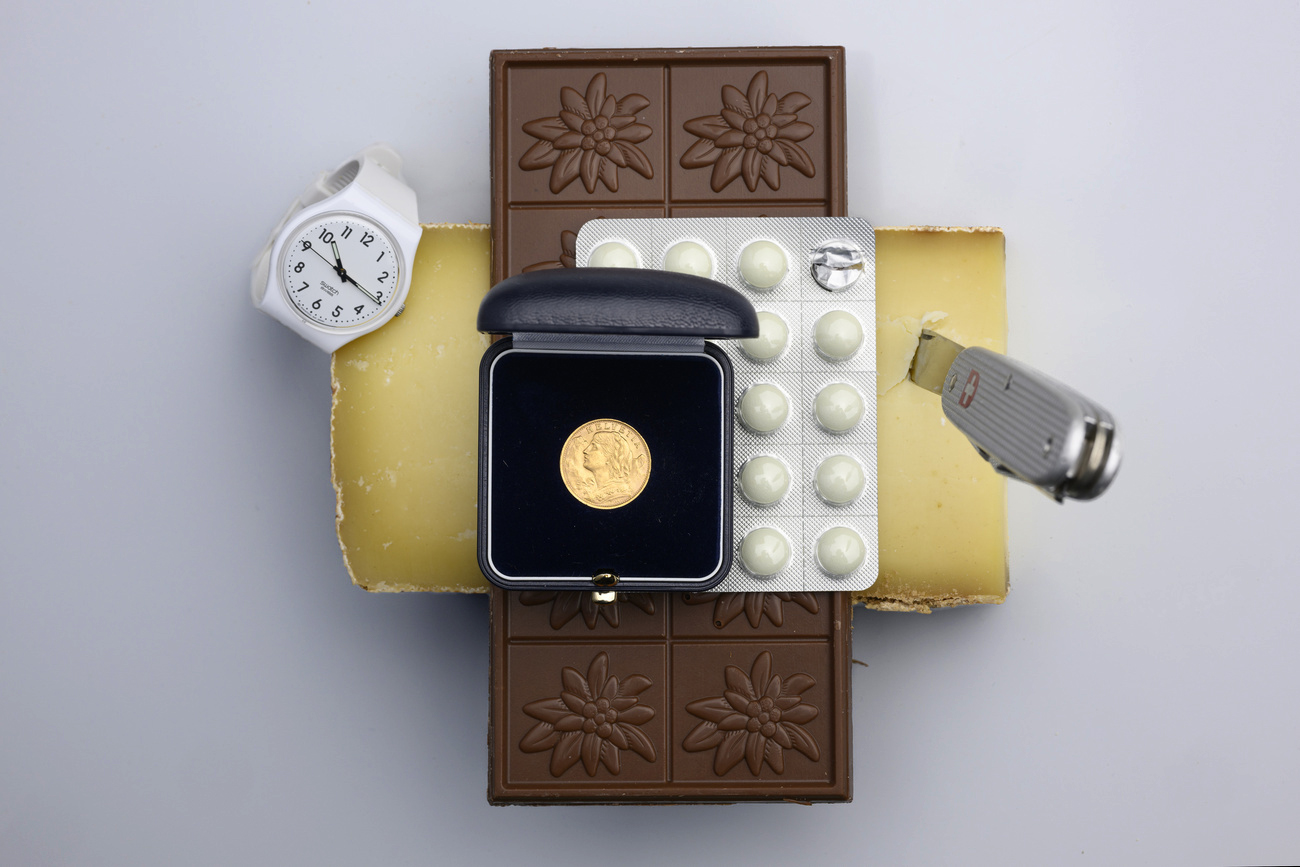
Architect works his magic on the new Wankdorf

Bern's new stadium opening this weekend is yet another feather in the cap for renowned Swiss architect Rodolphe Luscher.
But Luscher’s visionary approach is not without its critics – and he even hit a few brick walls on his latest project.
The new 32,000-seater stadium, Stade de Suisse, is at SFr350 million ($272 million) the most expensive built in Switzerland to date. Over the past four years it has risen from the rubble of the old Wankdorf, scene of the 1954 World Cup final.
It is one of four new stadiums – the others are in Basel, Geneva and Zurich – that will host matches during the 2008 European football championships being hosted jointly by Switzerland and Austria.
But the Bern project did not have an easy ride. The start of construction was preceded by a number of disputes, not least over who should design the building.
The firm behind the new national stadium wanted to use its own architect. But the city authorities in Bern saw things differently.
They said there should be a competition and at the end of a tortuous process the contract went to Lausanne-based architects Luscher/Schwaar/Rebmann.
According to Luscher, the early troubles left their mark on the project and many of his sketches, plans and models remained on the backburner.
“The pressure has been enormous during the whole construction phase and there has been a lack of planning with regard to the overall project,” Luscher told swissinfo.
“The Wankdorf is a mythical stadium for Bern. The project has been completed successfully, but unfortunately it is not a finished work of art. For that, we would have had to share out the roles differently.”
Early years
Luscher, who was born in Zurich in 1941, opened an architecture practice in Lausanne in 1971. Since then he has taken part in 160 competitions, often with a great deal of success.
“I didn’t really start building until 20 years ago. But things changed with a crèche in Lausanne,” he recalls.
Inside, the crèche is totally open plan. Instead of doors, there are passageways and plenty of glass, colour and light.
Luscher says the children fell in love with the place from day one. But the teachers, who were used to working alone with their charges, were not so appreciative and so doors and partitions were eventually installed.
The architect’s love of open space is also evident at the school of computer and communication sciences at Lausanne’s Federal Institute of Technology, completed in 2004.
“The central atrium operates like a village square, the corridors like streets. Because ‘communication’ does not mean people should hide away in offices,” says Luscher, whose hi-tech architectural style has come in for a fair deal of criticism.
Stade de Suisse
No doubt his critics will have something to say about the Stade de Suisse, where the roofs of the stands reach out 24 metres over the pitch.
“The roof looks very beautiful,” he remarks. “I always pictured the wings of a plane and that’s what makes it special.”
It is on the roof that energy firm BKW-FMB installed the world’s biggest solar-power installation ever mounted at a sports facility.
Luscher says the company wanted to place the solar panels at an angle, but he wanted them flat.
His aesthetic arguments won over BKW-FMB and they even suggested building a cupola so visitors could look at the solar installation.
Luscher’s office designed an impressive looking dome, inspired by a flying saucer. Then one day “a sort of cyst appeared on the roof like an East German watchtower on the Berlin Wall”, he says.
The authorities at first ordered them to take it down, but this wasn’t possible owing to a lack of time and money. Since then Luscher has attached a metal net to the “cyst”, giving it a “veiled effect”.
swissinfo
Voters in Bern approved the Stade de Suisse project in 1997 and planning permission was granted in 2001.
The total cost of the stadium, which includes a shopping centre and apartments, is SFr350 million.
The official opening takes place this weekend, with three days of celebrations featuring football matches and concerts.
Projects by Rodolphe Luscher:
Valancy crèche, Lausanne.
Montreux railway station.
Police headquarters Lausanne.
Extension of MeteoSwiss, Payerne.
Army tank garage, Bure.
Army shooting range, Bière.
Tombay College, Bussigny.

In compliance with the JTI standards
More: SWI swissinfo.ch certified by the Journalism Trust Initiative





























You can find an overview of ongoing debates with our journalists here . Please join us!
If you want to start a conversation about a topic raised in this article or want to report factual errors, email us at english@swissinfo.ch.