Swiss put a community twist on American contest
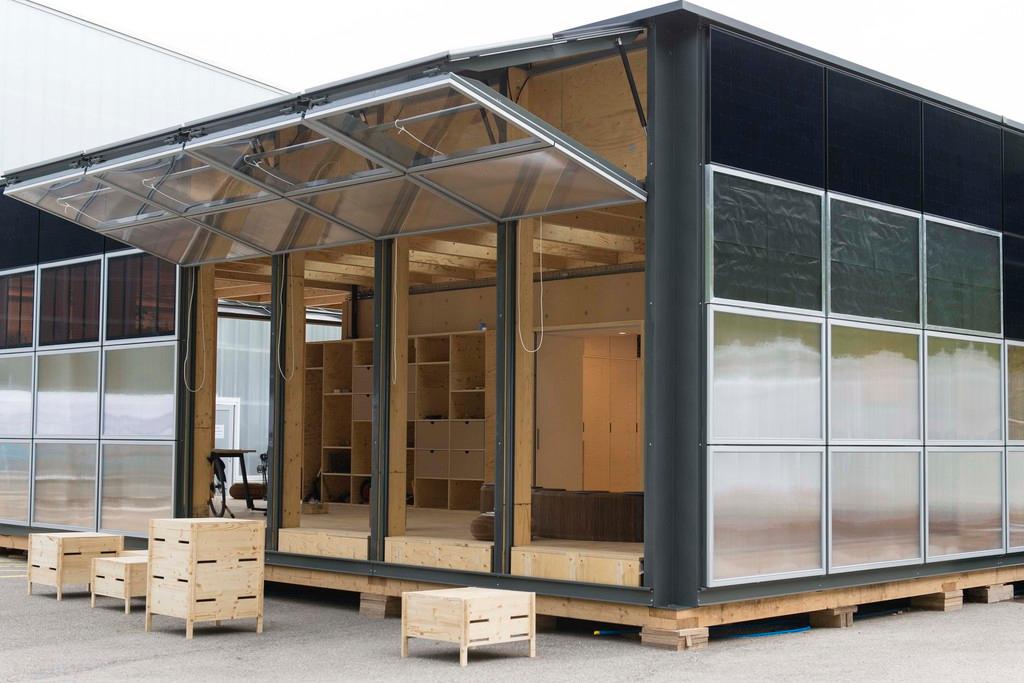
A team involving hundreds of Swiss university students is stretching the rules of an American-led international building competition to give communities a cool, energy-efficient place to hang out.
The Swiss team is competing to build the most futuristic, solar-powered modular house, but the Swiss entry isn’t really a house – it’s a small, innovative community centre that remains just within the formal and conceptual boundaries of the United States Department of Energy’s Solar Decathlon 2017External link contest.
The Swiss entry, several years in the making, uses custom-built solar panels around the sides of the house instead of on the roof. Each has a specially designed “power optimiser” to monitor and adjust its usage. A total of 29 photovoltaic panels generate electricity while three solar thermal panels are used for hot water.
And because it is powered without the use of traditional solar panels on the roof, that prime overhead space can be freed up for other aims, such as planting more vegetation to increase biodiversity.
The innovations are intended to set the Swiss apart from the other 12 teams that, like them, will converge on Denver, Colorado in the autumn to show off their solar prototypes for improving the single-family modular house. Eleven of the teams hail from US universities. The other is from the Netherlands.
‘Neighborhub’
Regardless of the result, it’s arguably a win-win already for the team of 250 students from four schools: the Federal Institute of Technology at Lausanne (EPFLExternal link); the School of Engineering and Architecture of Fribourg (HEIA-FRExternal link); the Geneva University of Art and Design (HEADExternal link); and the University of Fribourg (UNIFRExternal link). About 150 professionals from Swiss business and government also participated by coaching students and contributing to the design of the “NeighborHub” structure, as it’s been dubbed.
“The real challenge, at least for me, was to get the sparkle in the students’ eyes, and we got it,” said Marilyne Andersen, an EPFL dean and professorExternal link of sustainable construction technologies. “It is this realization that getting an education is not just books and calculations, it’s also confronting a reality where you have to speak and work with people who don’t do things like you do, and you learn from that.”
In that regard, the project also has been an exercise in collaborative problem-solving and decision-making. “It’s about democracy: how do you take a decision with 80 students having to decide on a point?” Andersen said.
The project for the Solar Decathlon 2017 will last more than three years and its overall budget is CHF4.2 million ($4.34 million). This includes the project’s conception and coordination, the construction and the constraints generated by the competition itself, such as the round trip to Denver, and particular challenges when designing something that could meet both US and Swiss regulations.
“A lot of other teams are building houses for families, but we wanted to go a bit further,” said Benoît Cousin, who is studying for his master’s degree in civil engineering at the EPFL. “You can reach a whole neighborhood, and maybe learn about sustainable ways of life, through this NeighborHub.”
Challenging competition
The collegiate Solar Decathlon competition, which began 15 years ago, typically draws between ten and 20 teams of students from universities around the world who must design and build full-size, solar-powered houses. The winner is judged on a blend of “design excellence and smart energy production with innovation, market potential, and energy and water efficiency”.
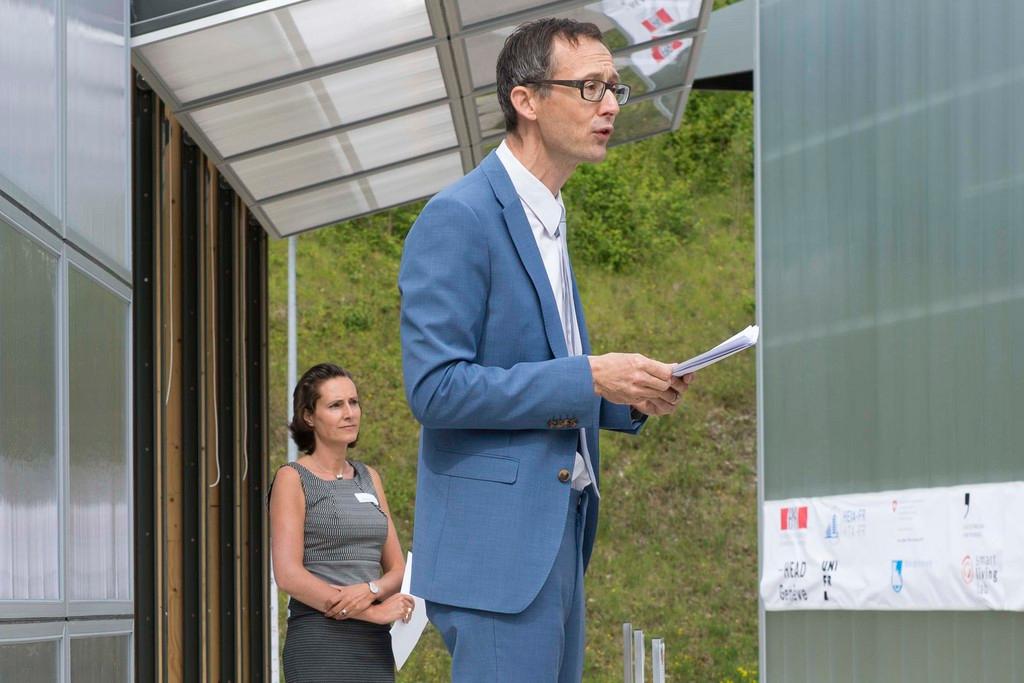
Andersen started planning the project soon after becoming dean of the EPFL’s School of Architecture, Civil and Environmental EngineeringExternal link in 2014. US officials accepted the team’s entry in the competition in early 2016.
“I considered this to be something missing at EPFL in our curriculum, to have a hands-on, multi-disciplinary, constrained project that would bring a dream aspect, but would also bring the complexity of doing a project together that you wouldn’t be able to do on your own,” she said.
She has found the project to be much more difficult and complex than she imagined, noting that three other teams had to drop out of the competition. “It’s an amazing adventure. Now that we know we will be able to do it, it’s an amazing sense of relief as well. But it’s quite hard.”
Off to Denver
After a year and a half of construction, the students showed off their creation to the press in June. Student-led tours of the Swiss community centre lingered over the details of their production, designed around a connective module that they call the “technical donut”.
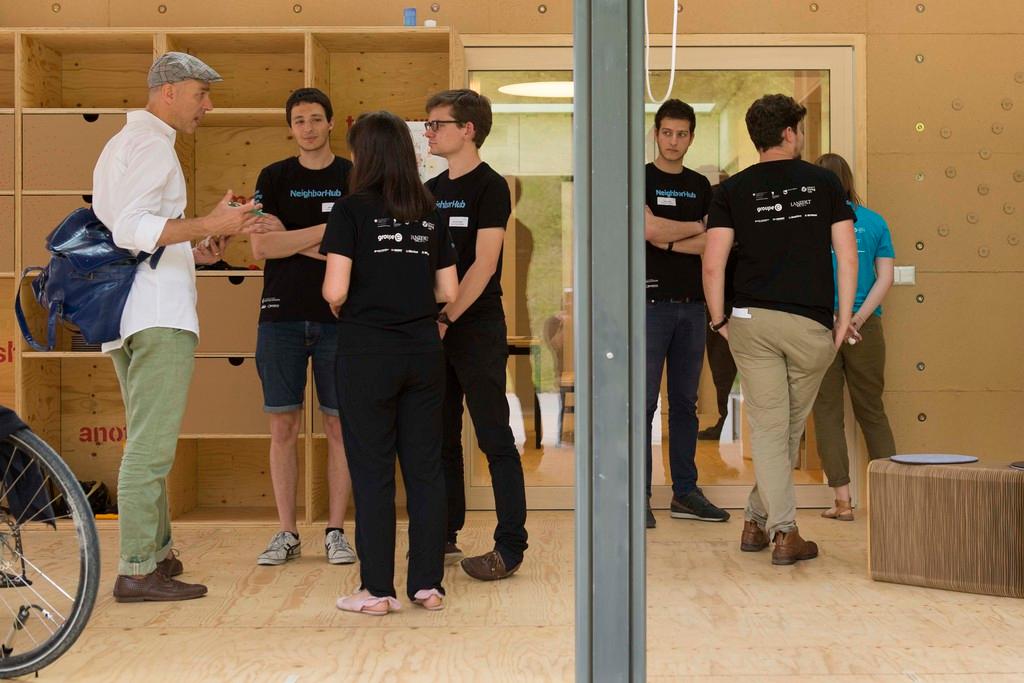
The students then dismantled it to ship it in 12 containers to Denver, where they will have just nine days to put it back together again in late September. More than 40 Swiss university students will travel to the US to take part in the competition. Juries and the public can lookExternal link at their NeighborHub creation in early October.
Once the competition ends, the solar prototype will return to Fribourg to be reassembled and put to use near the experimental blueFACTORY site where it was first built. Five years ago, the city and canton of Fribourg bought the site of the former Cardinal brewery and opened it in 2014 as an experimental incubator for innovative projects.
Andersen, a Swiss-trained physicist who formerly was a tenure-track associate professor at MIT in Boston, seems the ideal person to spearhead such a technical project that attempts to bridge and cater to Swiss-American aesthetics and cultures.
“We deliberately decided not to propose a single-family home, which is, in fact, the point of the competition, but rather to propose something different, something that works at the neighborhood scale, and is an initiator or catalyst for a change through the energy transition,” she said.
Andersen said her team had “many, many discussions” with competition organizers to see how much they could stretch the limits of the competition rules. Her students wanted to think differently about the challenge and the issues it is meant to solve.
“They were less interested in building a perfect Swiss-made single family home, and more by thinking about this as a broader problem,” the professor said.
Easy living
The community centre’s central area, with a kitchen, bathroom and convertible bed, offers heat and air-conditioning to suit American tastes. It is framed by a sort of 360-degree corridor-like porch wrapped around the central area, with a variety of appealing options for hanging out. The structure itself uses laminated veneer lumber for flexibility and a productive envelope surface to produce solar electricity and help grow food.
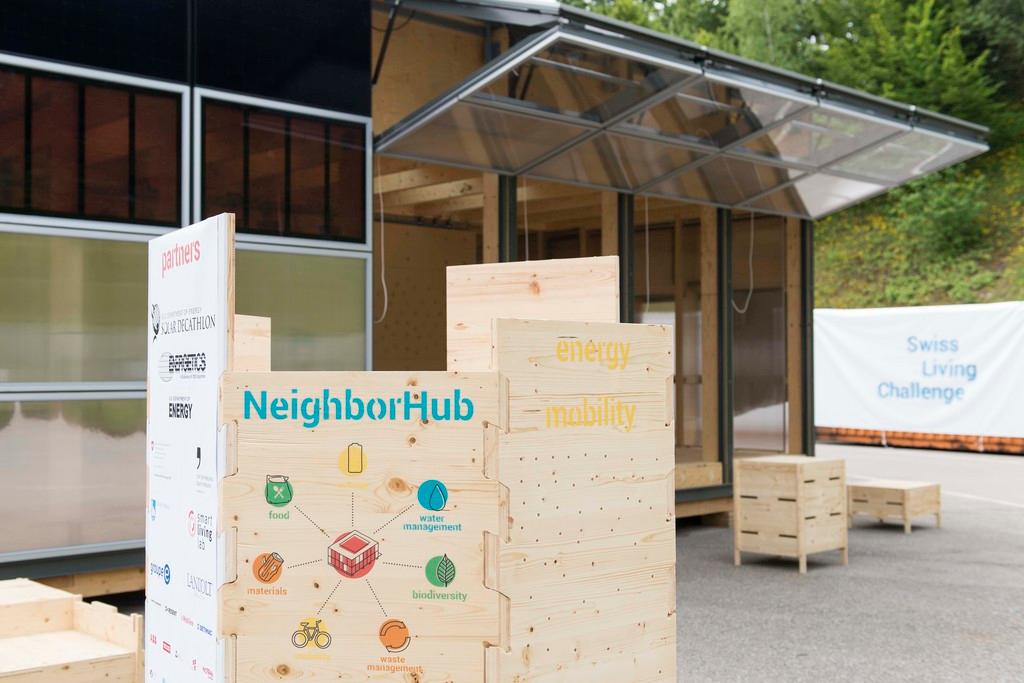
The space – which measures 250 square metres (2,690 square feet) in usable living area when the solar panelsExternal link are extended from the side and 180 square meters when they are drawn shut – has a comfortable vibe.
The structure itself as a first prototype costs between CHF800,000 and 900,000 (final figures after the competition). If a company were to try to manufacture and sell the structures commercially, it could probably be done for about CHF600,000 apiece, said Vincent Carel, a master’s degree student at EPFL who serves as one of the project’s administrators.
Inside the centre, the students parked a bicycle, upside down, in a space where it could be repaired. The centre will also be outfitted with bikes that can be borrowed. Outside, an electric carExternal link is connected to a built-in recharging station.
A handicapped-accessible ramp leads to the porch-like perimeter. The students envisioned the centre as a “mobility” hub that encourages transport sharing and minimises emissions of heat-trapping carbon pollution.
Community building
The deceptively simple-looking wooden community centre is not only self-sufficient energy-wise – it generates more energy than it consumes.
A computer tablet, directly connected to the centre, can control its functions and measure energy consumption. The structure can be lit up to “communicate” its message through colors: for example, the windows might be lit up in yellow if the centre is holding an event about energy usage.
Computers, see-through walls, plants in every available nook and even aquarium-like pockets of fish produce a pleasing combination of low-tech and high-tech living spaces. In a closed water system, the waste from the fish goes to feed hydroponically-fed tomatoes, strawberries and other edible plants, which also benefit from red light in the solar panels.
The centre collects rainwater, which can be used in the washing machine, and the students designed their own toilet that does not need water and recycles the sewage waste as compost vegetation by using a rotating device. “Certified by worms”, reads a sign in the bathroom.
Swiss homes tend to be somewhat conventional, but there are notable exceptions. The centre provides another such example: it is equipped to offer everything from a Repair Café and urban gardening to yoga classes and eco-responsible cooking classes. All the messaging and information, including the computer tablet, are meant to provide guidance rather than a sermon or commands.
Cousin hopes that giving people the option to use fewer resources, and explaining to them how it works, will prompt them to take action “because it’s in everybody’s interest”.

In compliance with the JTI standards
More: SWI swissinfo.ch certified by the Journalism Trust Initiative

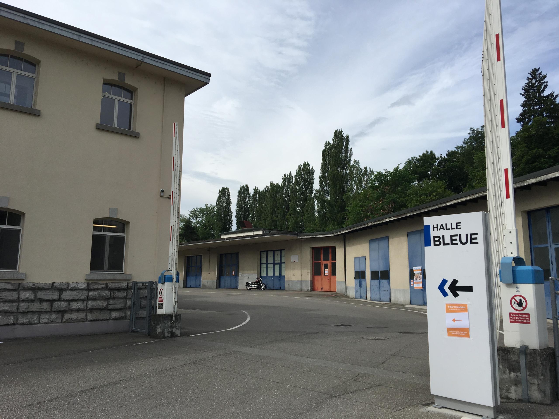
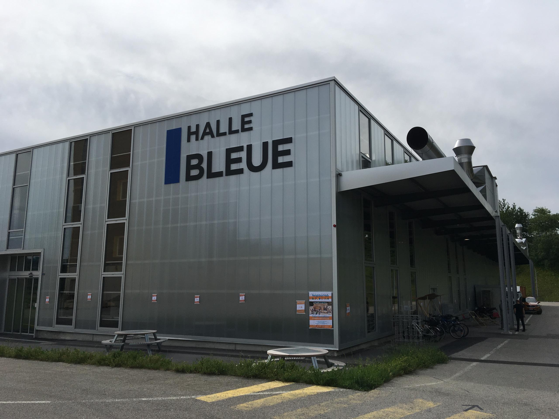
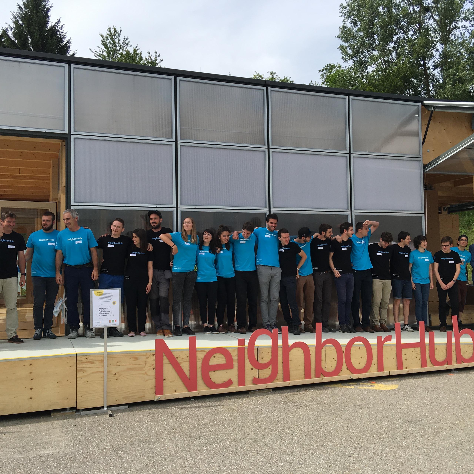
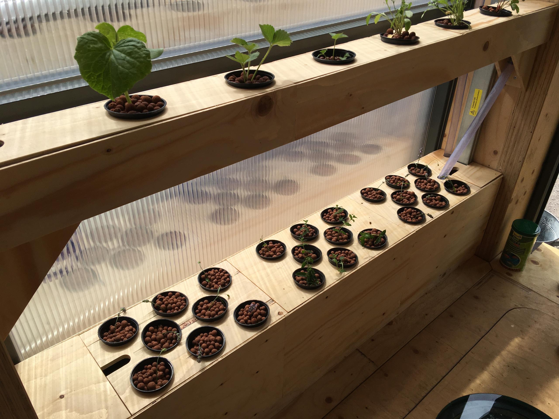
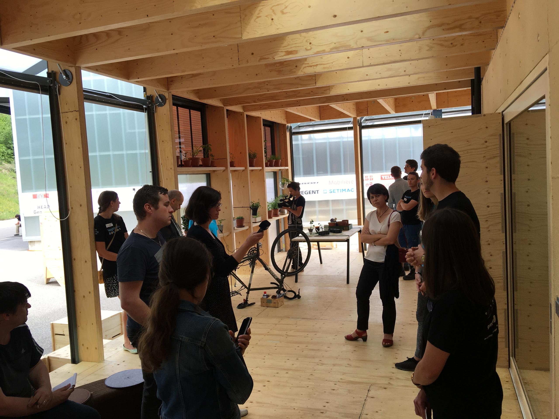
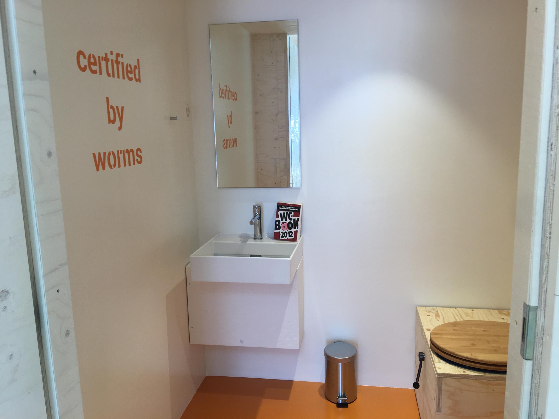
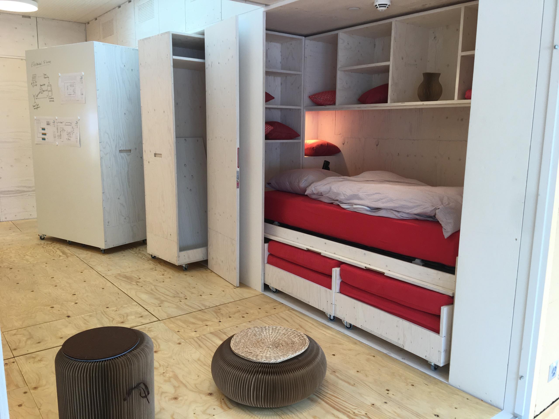
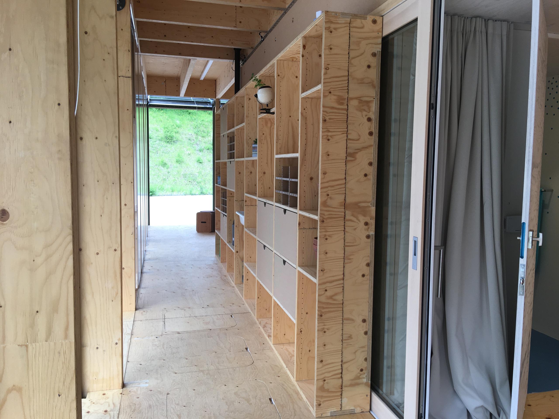
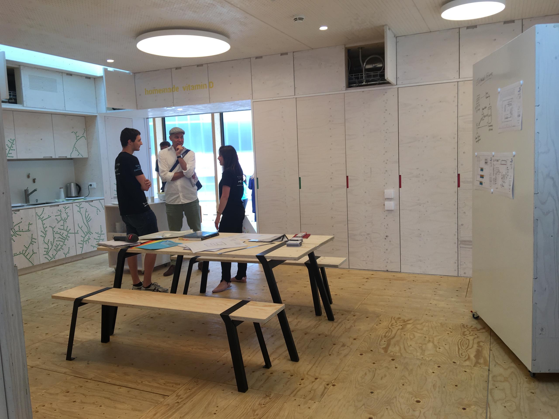
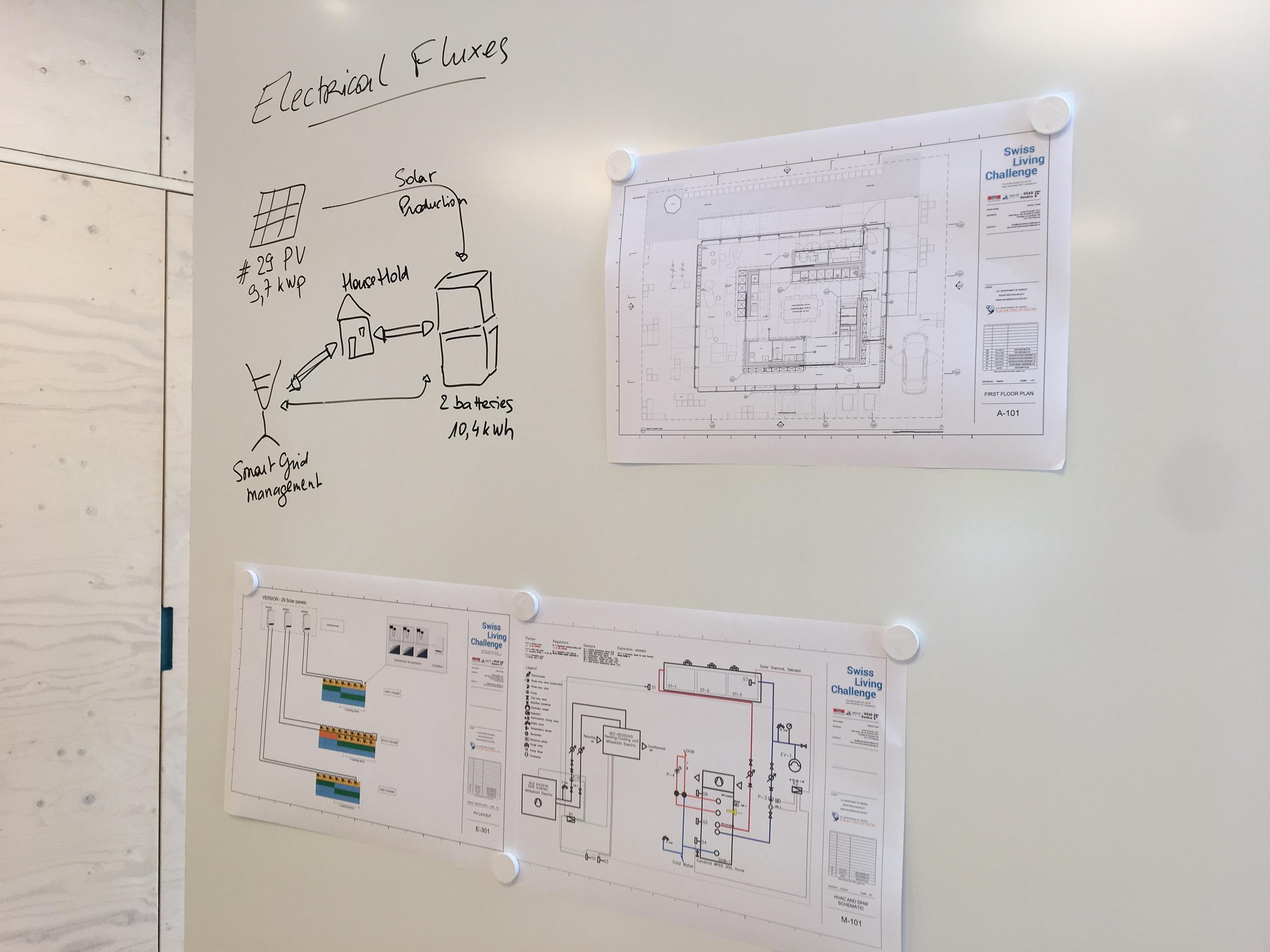
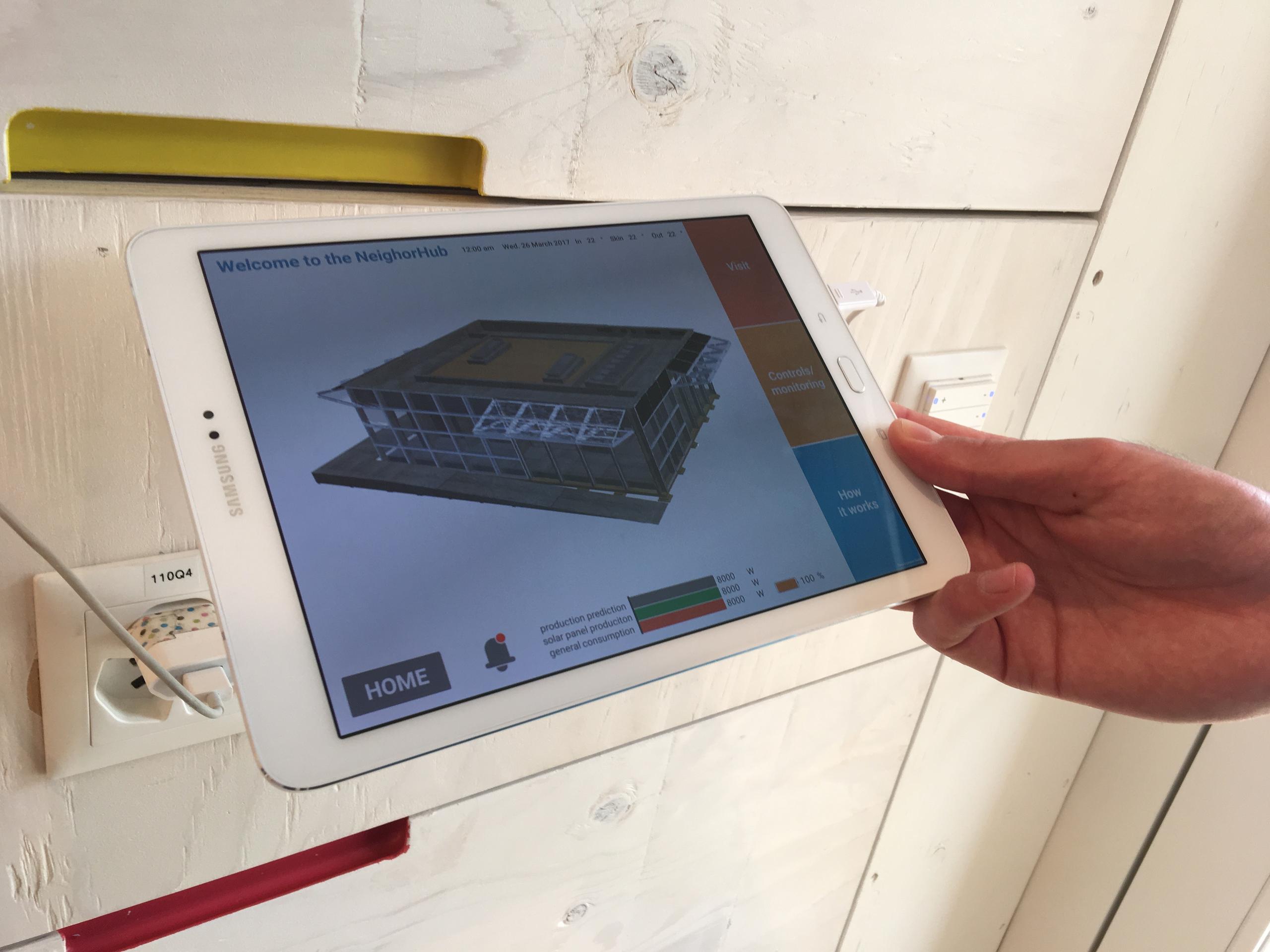
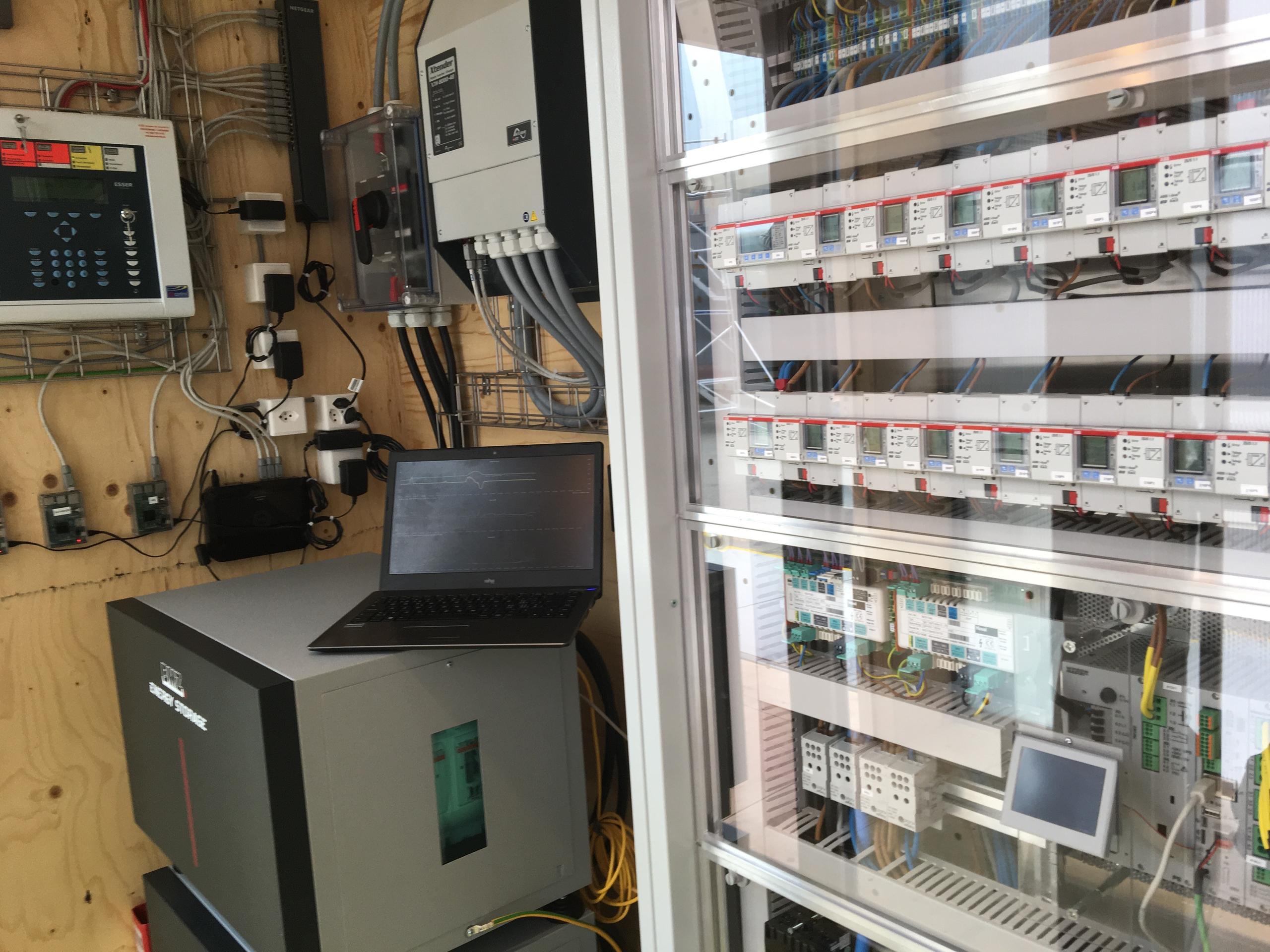
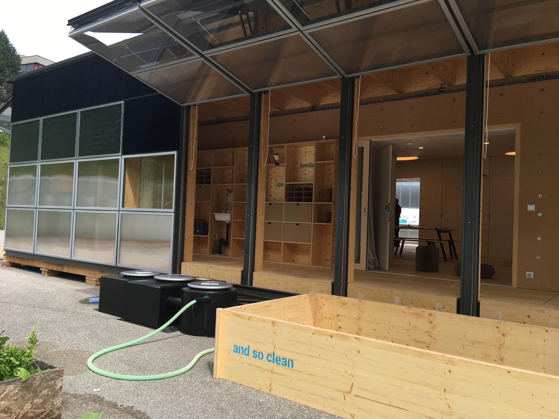
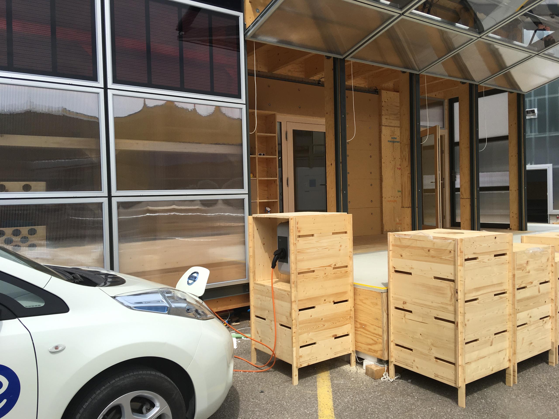
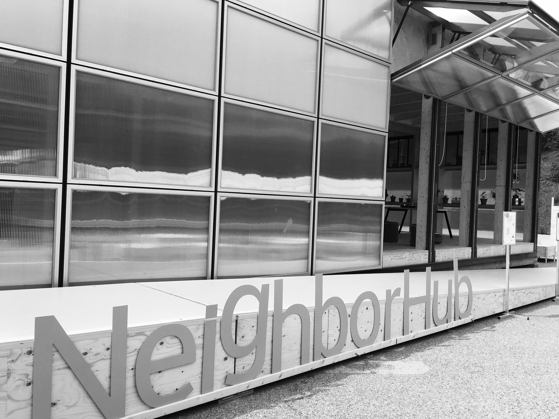
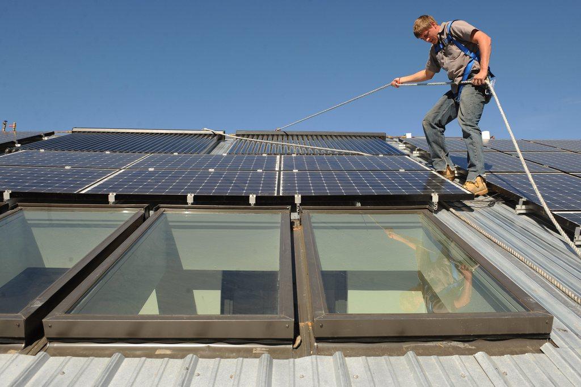
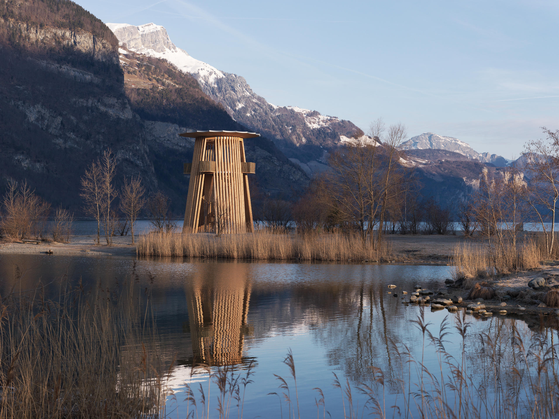
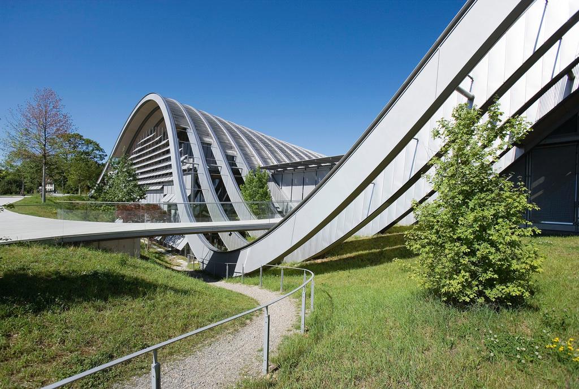
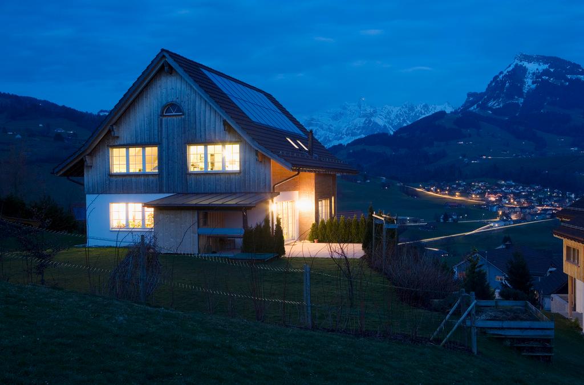
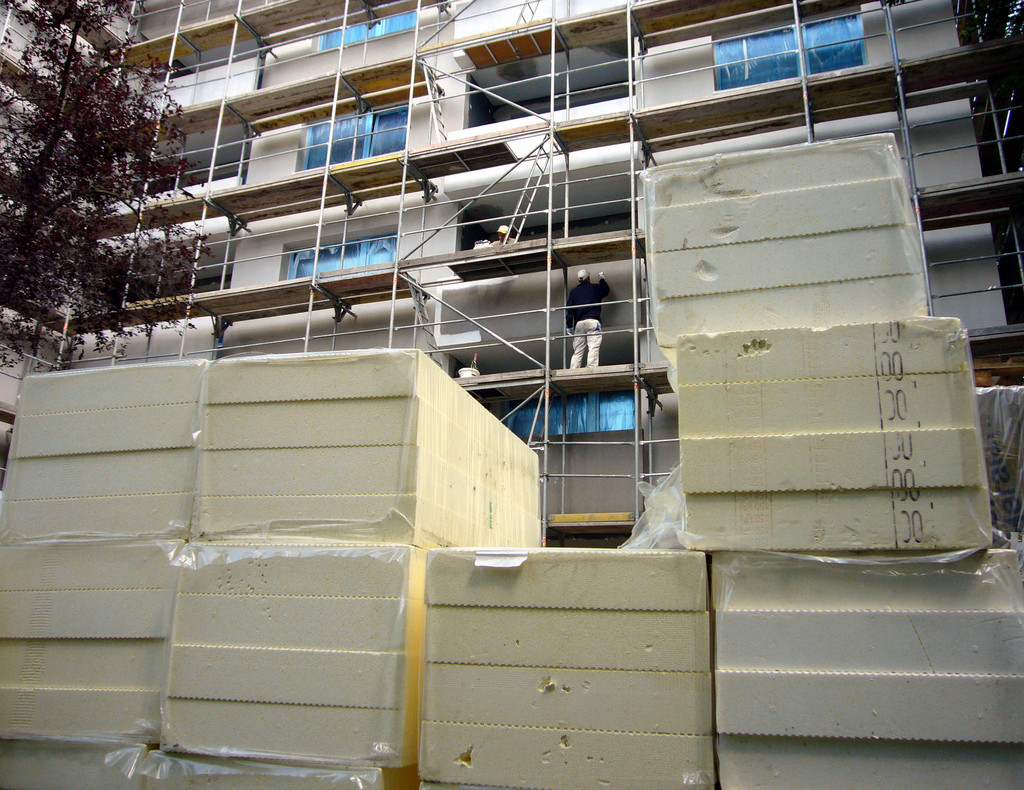
You can find an overview of ongoing debates with our journalists here. Please join us!
If you want to start a conversation about a topic raised in this article or want to report factual errors, email us at english@swissinfo.ch.