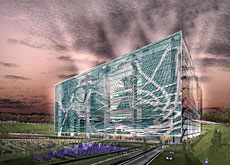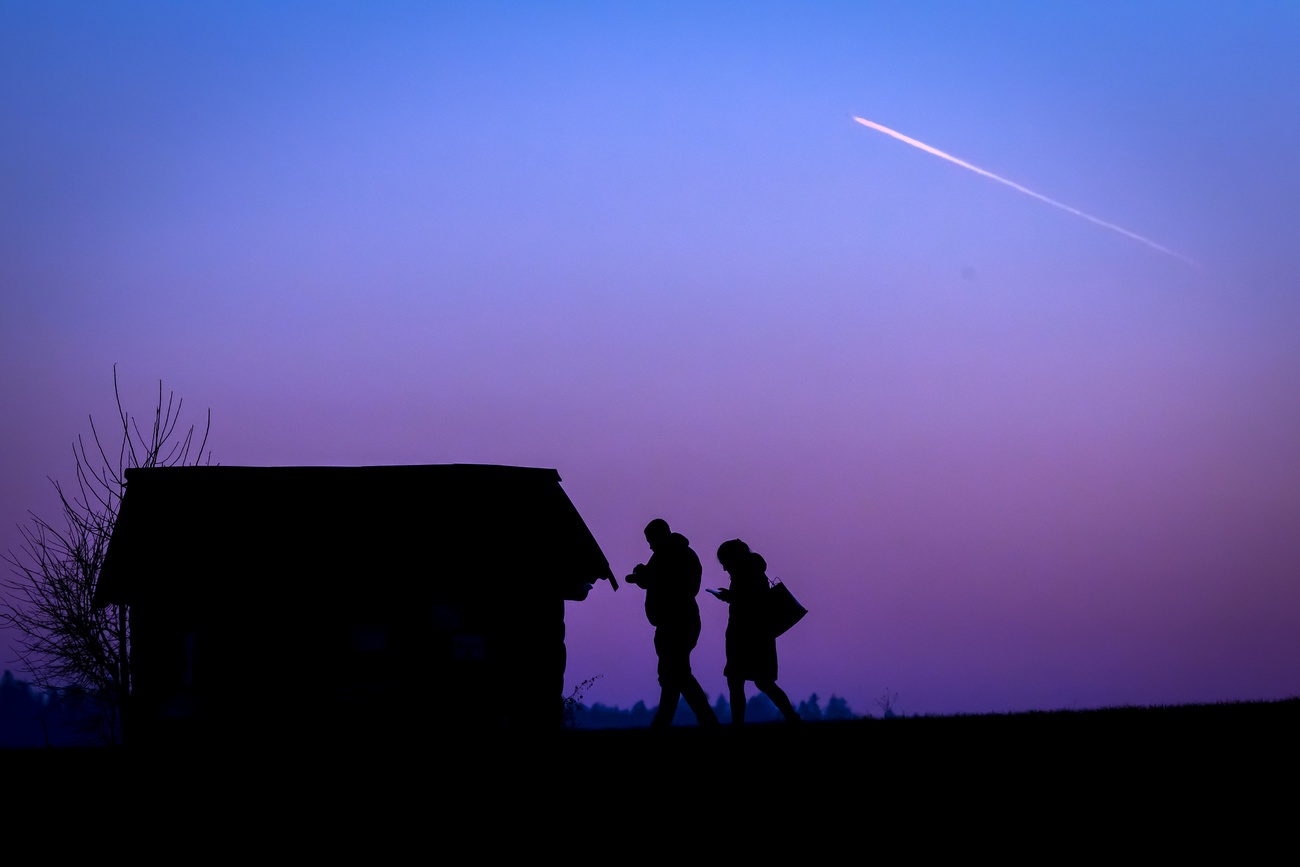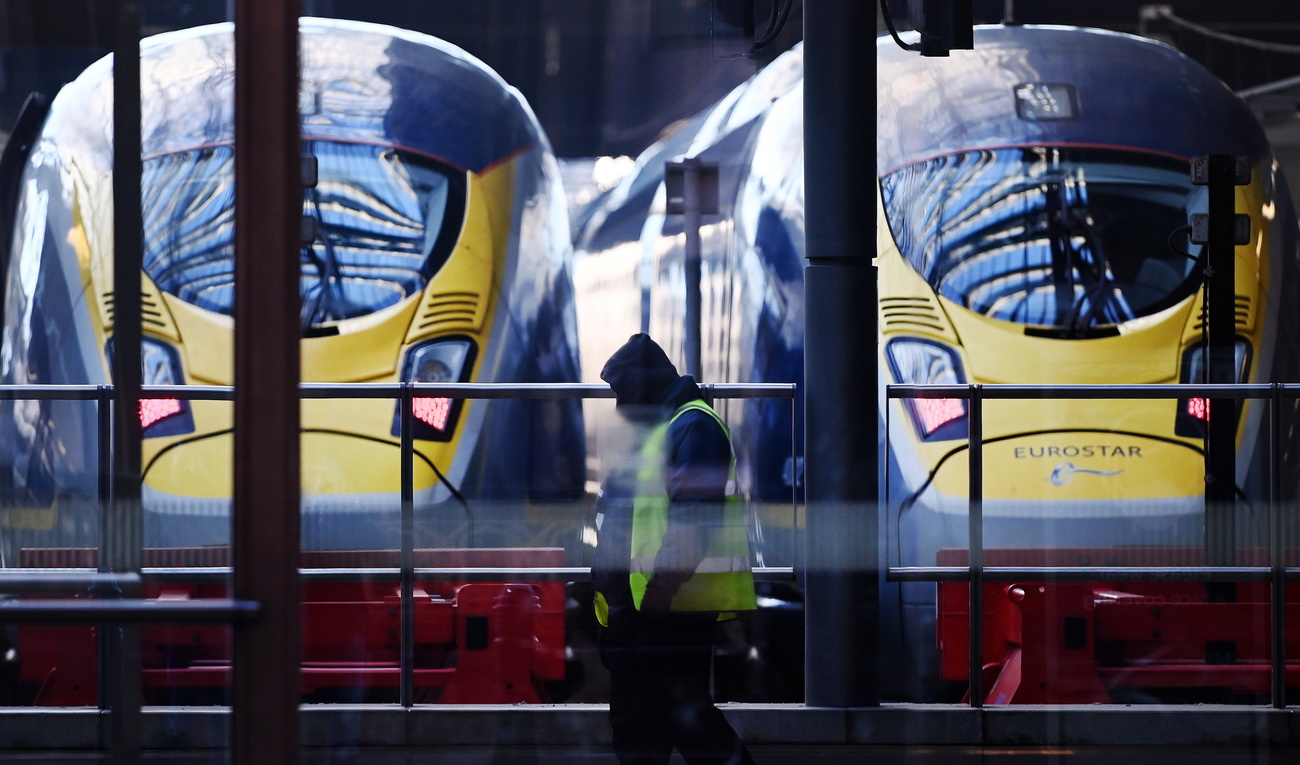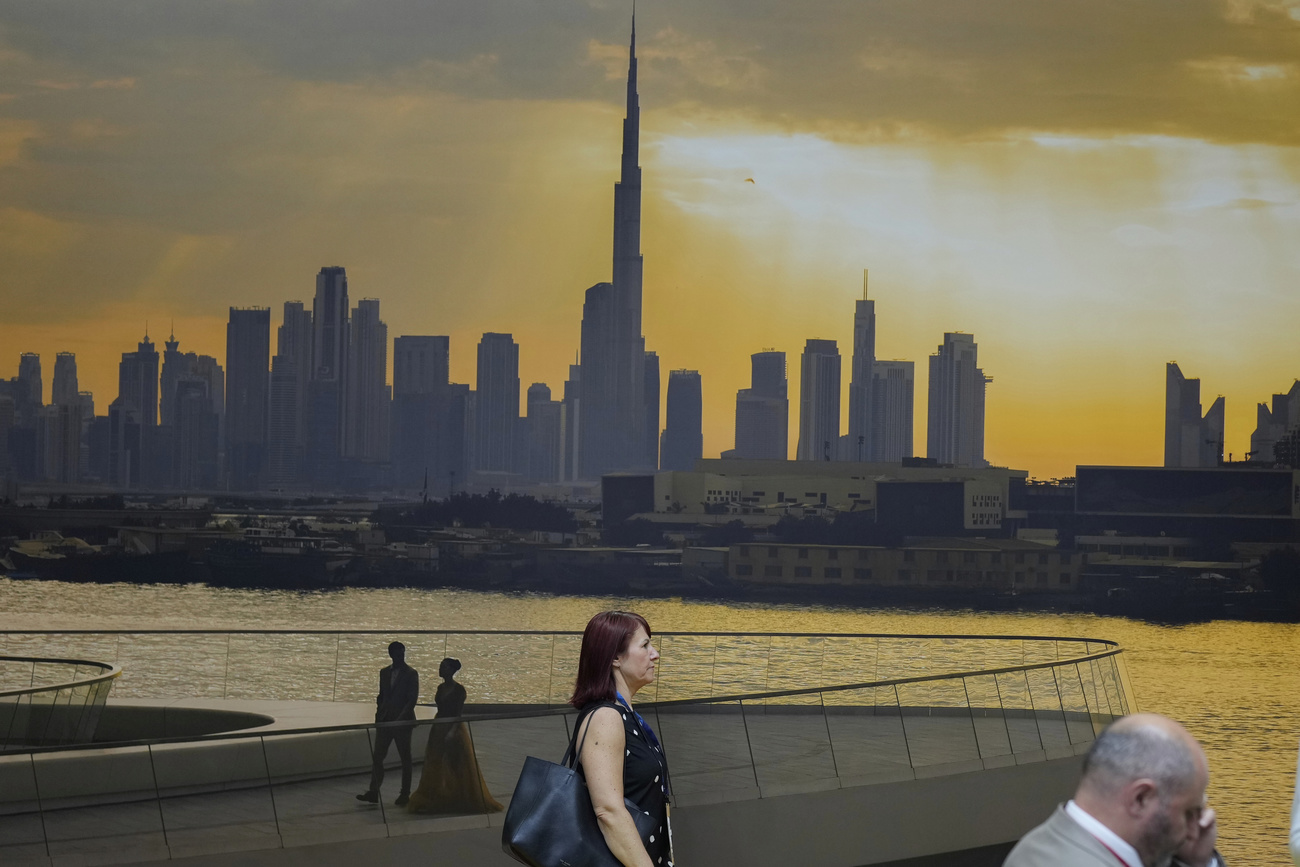Swiss architects win race to Beijing

Swiss architects, Burckhardt + Partner, have won an international competition to design a sports complex for the 2008 Beijing Olympics.
The contract is a coup for the company, which beat off stiff competition from American rivals, Sasaki.
The two companies had won the first round of a competition for the construction of the Beijing Wukesong Cultural and Sports Center, one of two new huge sports developments to be built for the games.
The Swiss firm was then chosen in a second contest. Natalie Plagaro-Cowee, project manager for the bid, said architects Heinz Moser and Roger Nussbaumer, who were responsible for the project, were given the good news by the Swiss ambassador to China.
Race against time
She said the Basel-based company had only had a short time to draw up their designs after the competition was launched eight weeks ago.
“It was a bit in a rush [because] there was a lot of information required,” she told swissinfo. “They asked us to write plans in English and Chinese, which was a bit difficult for us.”
Plagaro-Cowee said the winning design comprised a huge building measuring 130 metres by 130m by 70m, with ten stadiums, eight for training and two for competitions, including an 18,000-seater basketball stadium.
The site designated for the complex is in the heart of Beijing.
Olympic concepts
She added that the Beijing authorities chose the Swiss design because it corresponded to the three concepts on which they are basing the games – a green Olympics, a high tech Olympics and an Olympics for the people.
The green aspect will be highlighted through the creation of vegetable gardens, which correspond to the Olympic ideal of a healthy way of life and also healthy eating.
High tech is manifested in the use of a huge screen, the largest in the world.
Similarly, state-of-the-art technology is being used for the top of the building, which is a metallic structure that will hold up the roof as well as host a leisure complex.
And more people than ever will be included in the games, thanks to audiovisual technology outside the stadium. Huge television screens will allow hundreds of thousands of spectators to watch the games both in the arena and at other sites.
There will also be facilities for cultural and leisure events.
Costs for the project have not yet been announced although the architectural bureau said that it is expected to run to hundreds of millions of francs. The work will be carried out in collaboration with Chinese companies.
swissinfo
The new building will measure 130m by 130m by 70m.
There will be ten stadiums and a leisure complex.
Thousands will be able to watch the games outside on a television screen.

In compliance with the JTI standards
More: SWI swissinfo.ch certified by the Journalism Trust Initiative









You can find an overview of ongoing debates with our journalists here . Please join us!
If you want to start a conversation about a topic raised in this article or want to report factual errors, email us at english@swissinfo.ch.