
New homes come out of the woods

A housing development is going up in Herisau in eastern Switzerland, which claims to be a world first. The 17 houses are built of wood which carries the Forest Stewardship Council (FSC) label of environmental friendliness.
The certificate means the wood has met exacting conditions. It comes from sustainably managed forests and has been monitored from the sawmill to the finished product.
Felix Meier of the Worldwide Fund for Nature (WWF) in Switzerland said the state of the world’s forests has prompted the need for a universally recognised eco-label.
“About two-thirds of the world’s woodlands has already been destroyed thanks to human activity,” he said. “Every second, a space the size of a football field disappears. That’s about three times the area of Switzerland every year.”
All the timber used in the new houses is locally grown and comes from an area within 60 kilometres of Herisau.
Pine is the principal building material although larch has been used for the facades because of its ability to withstand bad weather. The wood’s high resin content means it does not require chemical treatment.
Unlike many other countries, Switzerland is in the enviable position of having more timber than it needs, said Katharina Lehmann, head of wood building firm, Blumer-Lehmann, which supplied the raw materials for the homes in Herisau.
“I always have to smile when people say they’ve seen timber being transported and that we’re chopping down all the trees. In Switzerland, the reverse is true. We’ve actually got too much wood.
“Nine million cubic metres of wood grow here every year and only five and a half million of this is used. It’s good for it to be used because forests need to be thinned out to rejuvenate.”
Lehmann added that people have irrational prejudices when it comes to wooden houses. “They imagine that it’s like living in a shack or that wood can’t possibly last,” she said. “They forget that the oldest houses in the world are built of wood and some of them are still standing after 1,000 years.”
The first house, which is being put up in Herisau, is currently just the shell of the building. “It’s a prefabricated house,” said architect, Carin Zimmermann, as she stood on the upper floor, explaining the construction. “The pieces are made in advance in the wood yard and can be put up on site in a day.”
“In principle, it is all one big space up here with an open-plan cooking, eating and living area. Of course, if you want to, you can separate everything off and have a separate dining room, kitchen and living room.
“Everything’s possible when you’re building in wood. You’ve got the four supporting walls and everything inside can be individually adapted to the needs of the owner.”
One interesting aspect of the construction is the roof, which is virtually flat with only a gentle slope. Zimmermann says she was trying to create as much living space as possible and tried to avoid losing space through the pitch of a roof. It is also designed so that flowers can be grown on it.
Downstairs, the bedroom arrangements are as flexible as the rooms on the upper floor: “It really depends on your needs,” said Zimmermann. “You’ve got the option of having four rooms, more or less equal in size and a bathroom or you can have two similar sized rooms and a master bedroom.”
The house, which enjoys views over the rolling hills of canton Appenzell and on clear days as far as Lake Constance, will be ready by the end of July.
The whole development will be finished early next year. Half the houses already have buyers. They cost between SFr595,000 and SFr709,000.
by Vincent Landon

In compliance with the JTI standards
More: SWI swissinfo.ch certified by the Journalism Trust Initiative








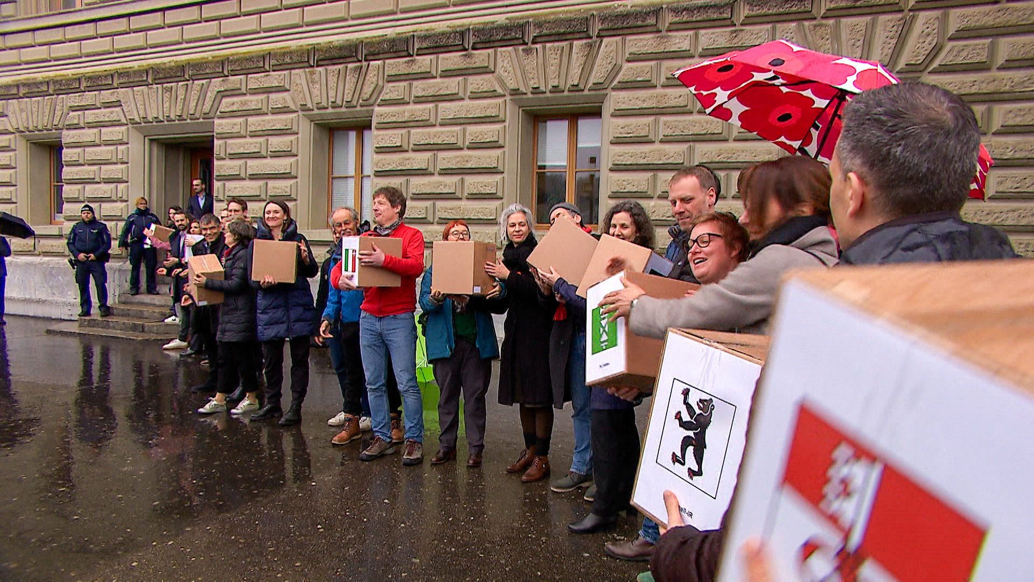



















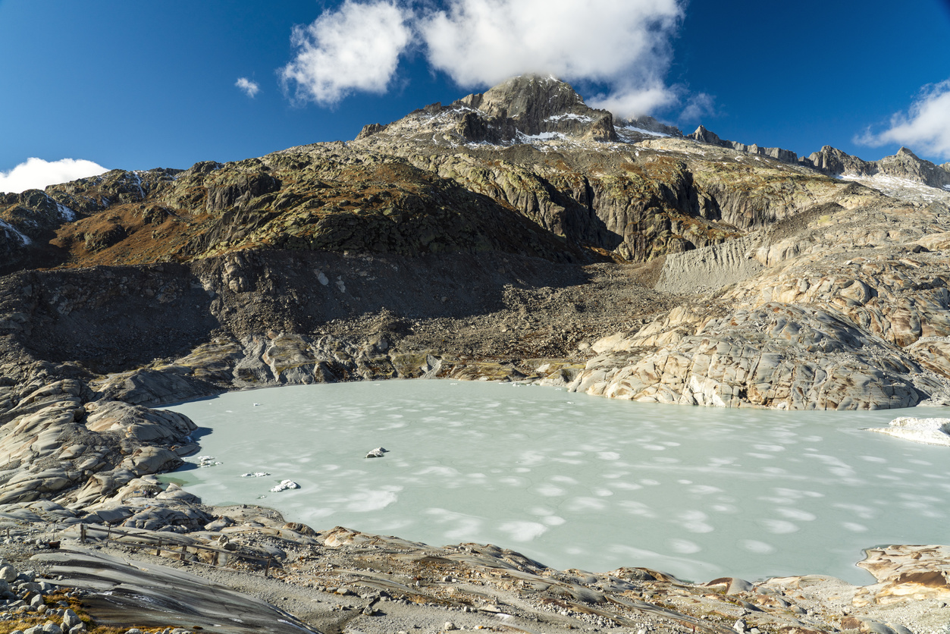
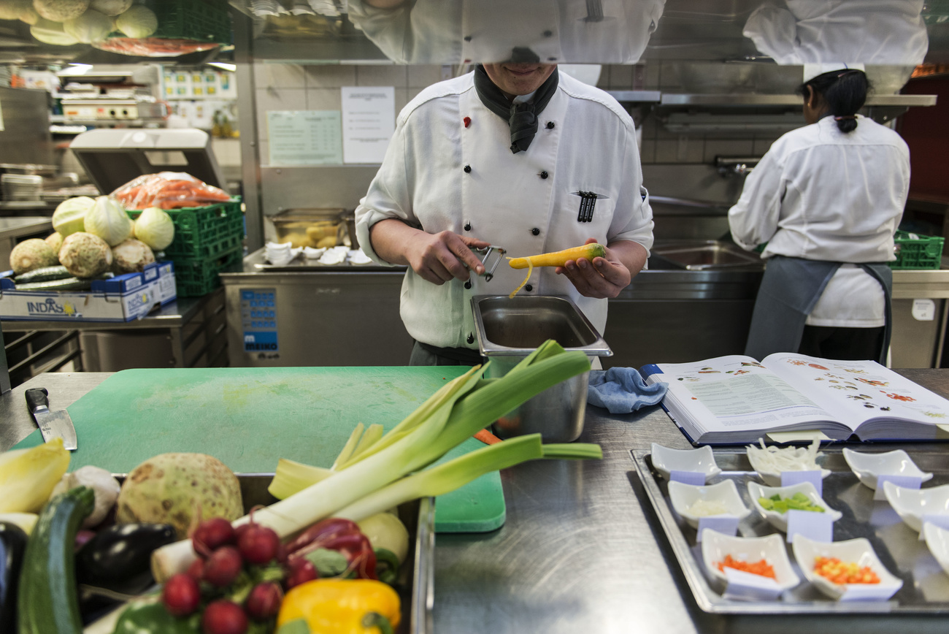

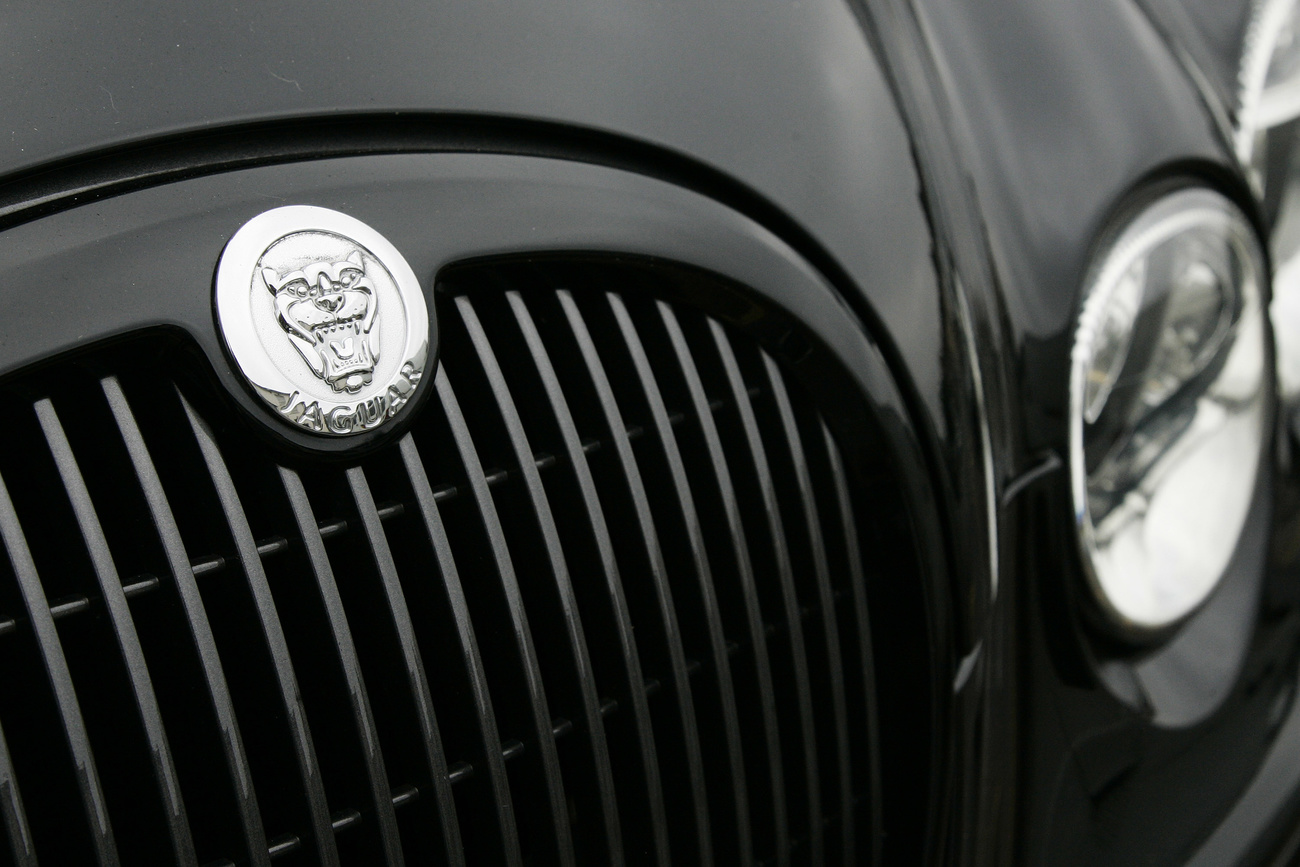

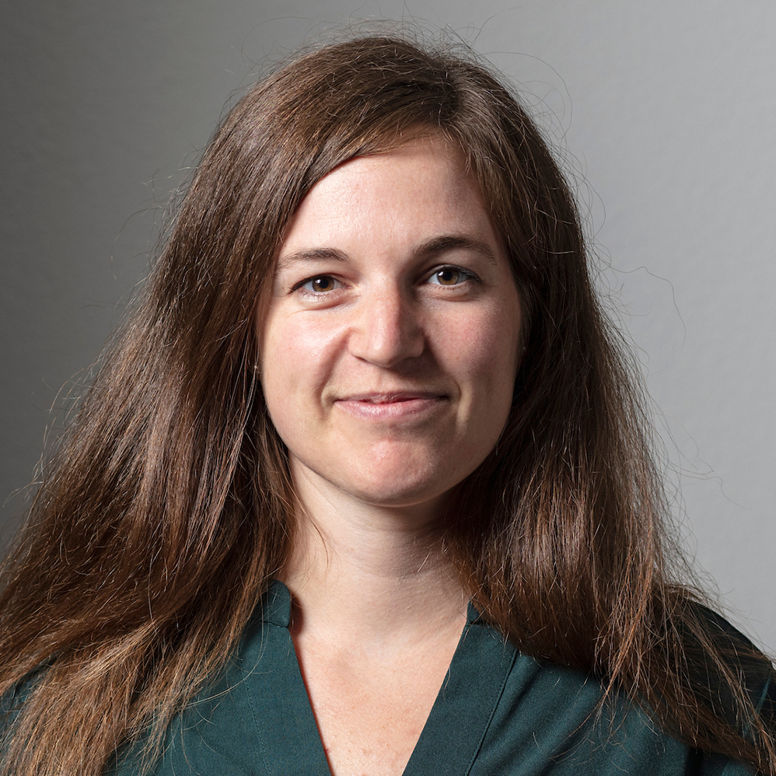
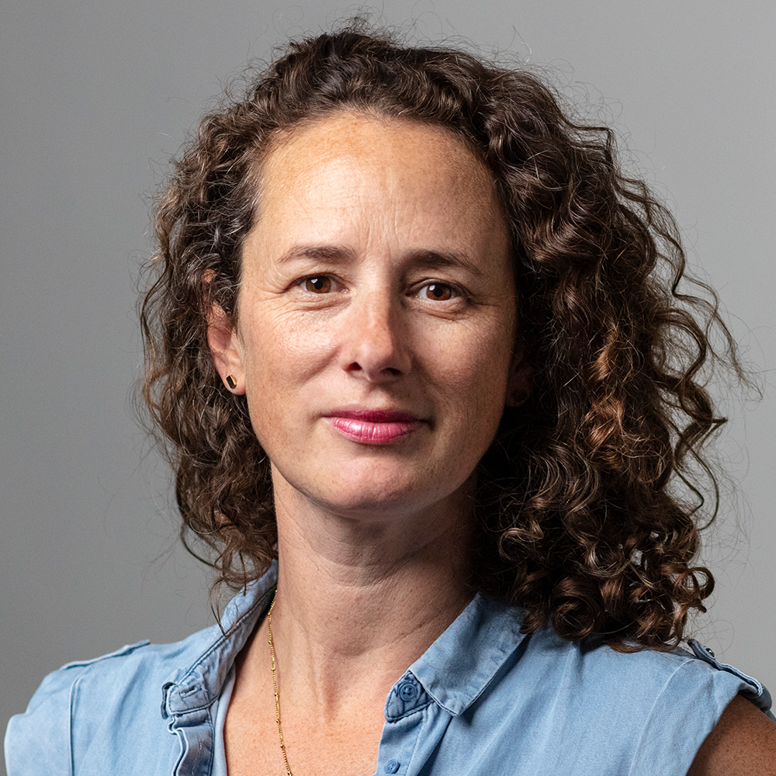
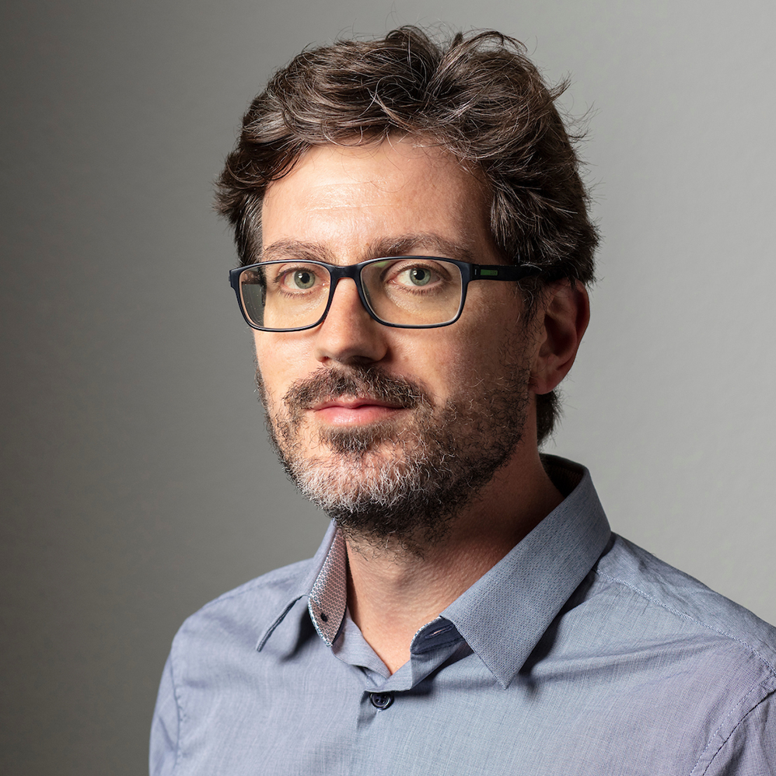
You can find an overview of ongoing debates with our journalists here . Please join us!
If you want to start a conversation about a topic raised in this article or want to report factual errors, email us at english@swissinfo.ch.