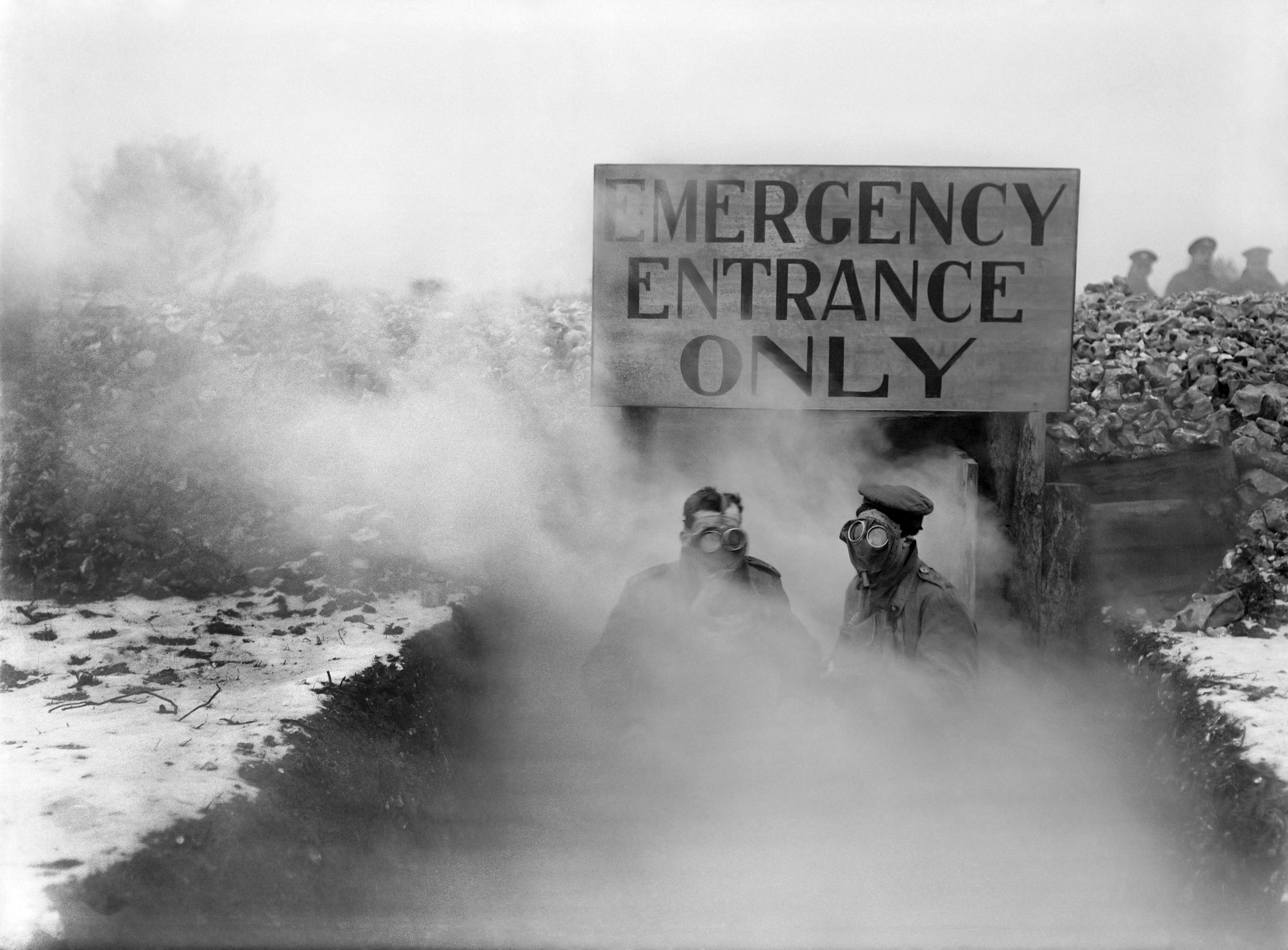
Railways drive development in Basel
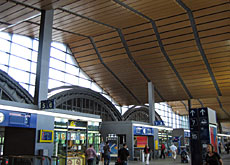
The covered arcade over Basel’s train platforms opens a new vista from the city to its environs beyond the station.
Thanks to the Federal Railways, and some judicious town planning, the once unremarkable station area now hosts a new city quarter, with a shopping centre at its core.
Fourteen years ago, the Basel architects, Herzog & de Meuron, dubbed Basel “a city in the making”. The epithet was the title of a study into the development potential of Switzerland’s city on the Rhine, which is bordered by France and Germany.
In the interim Basel has evolved considerably, thanks in part to the construction efforts of the Swiss Federal Railways.
The old station area is now a bustling quarter in its own right, and the locomotive of development shows no sign of slowing. Among architecture buffs, Basel has recently become Switzerland’s architectural capital.
With no shortage of empty buildings and unused space, the artists of construction literally had a blank canvas on which to develop the area around the station.
Several new architecturally impressive projects were launched, not least the Jacob Burkhardt House and the Peter Merian House, by Hans Zwimpfer on the east side, and the “Elsässertor” (Alsace Gate) to the west.
Herzog & de Meuron
The latter, with its reflective glass façade, reminds one of the tricolour, a fitting image for a station on the edge of France. The Elsässertor is Herzog & de Meuron’s fourth building in the area.
The others include: the locomotive depot “Auf dem Wolf” (1988-96), the goods signals building 4 (1992-95) and the central signals building (1994-97). Another project in the works is the large-scale South Park development, which Herzog & de Meuron beat off competition to win.
The development of Basel station began in earnest in the 1980s, when the city’s parliament approved a master plan, called “Euroville”.
“Companies established premises around the station,” says the Railways’ project leader, Karl Holenstein. “Even the area behind the station, Gundelding, profited from the new business potential.”
Arcade
A central pillar of the station’s development is the covered arcade, which forms a “bridge” over the platforms. This visually impressive “gate” to the city links the traffic-free central station area to the Gundeldingen quarter.
The winning design for arcade raised a few eyebrows, Holenstein told swissinfo, because it didn’t quite conform to expectations.
“It was a rather impudent entry, in that it didn’t adhere to the specifications laid down in the competition.”
The result is that the arcade will extend further into the Gundeldingen quarter.
A multi-storey office block, situated at the high point of the bridge, serves both as a counterbalance to the old station building in the central square, as well as an entry point to the station from the Gundelding quarter.
On the other side, passengers enter the station through a hall dating to 1907, which has since been restored. The hall boasts large murals – painted in the 1920s to promote tourism – featuring picturesque Swiss landscapes.
Old to new
As escalators carry passengers to and from the platforms, the transition from old to new is clearly visible. “You can see that the construction has taken place in stages,” says architect Felix Wettstein. “Here the change from old to new is evident in the layout, light and quality of the space.”
The roof covers the old station halls and undulates like a chain of gentle hills, reaching its highest point at the multi-storey office block.
The interior reminds one of a market hall, but there is no fresh fish or vegetables on sale. Rather the retailers specialise in things like ties and books and, though there are plenty of shops, they complement rather than dominate the space, giving it an atmosphere rather like that of an airport.
Indeed, the overall impression is one of light and space. The roof has a wooden veneer and the floor is made of Norwegian quartzite, reminding one of Seville’s Santa Justa station.
Both Santa Justa and Basel station bear the signature of Antonio Cruz Villalón and Antonio Ortiz García. Together with Sandra Giraudi and Felix Wettstein (Lugano), they won the competition to build the station in 1996.
swissinfo, Andreas Keiser in Basel
The budget for developing Basel’s station area was SFr1.5 billion.
The arcade was designed by Antonio Cruz Villalón, Antonio Ortiz García, Sandra Giraudi and Felix Wettstein.
It is 31 metres wide and 185 metres long.
It was officially opened in September 2003.

In compliance with the JTI standards
More: SWI swissinfo.ch certified by the Journalism Trust Initiative
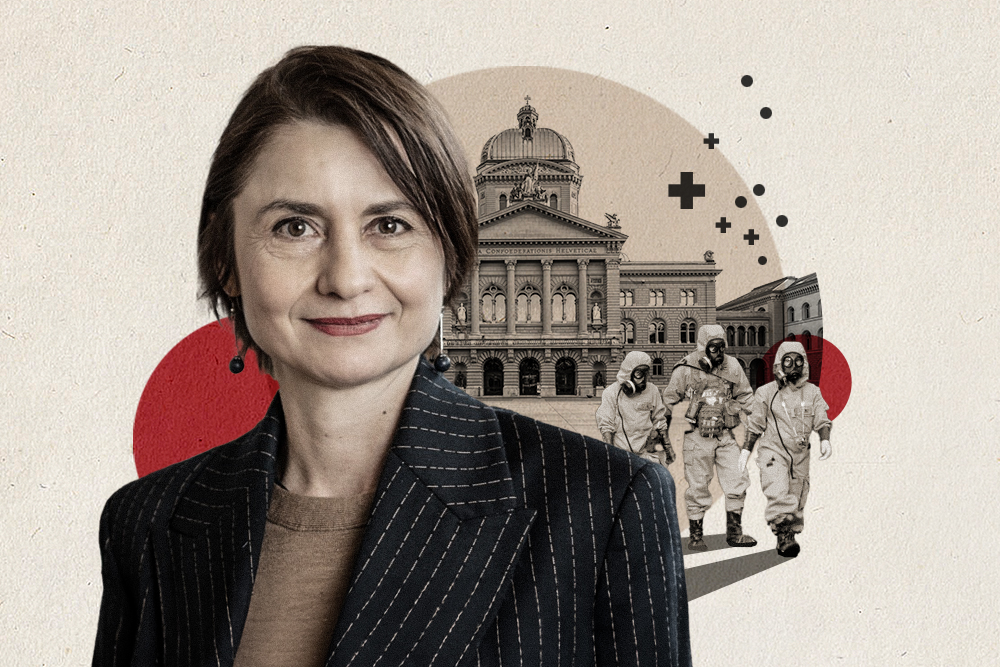







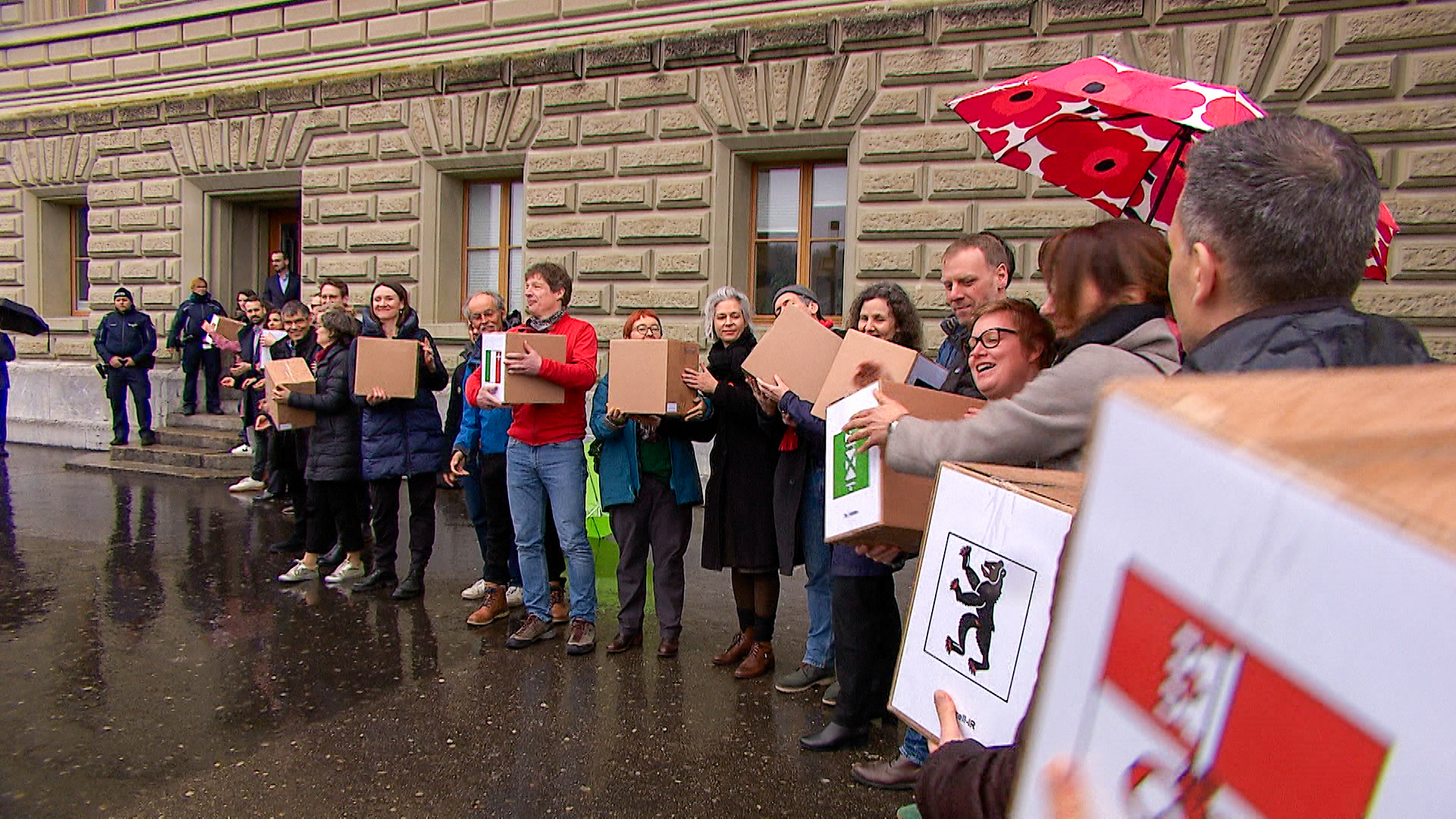

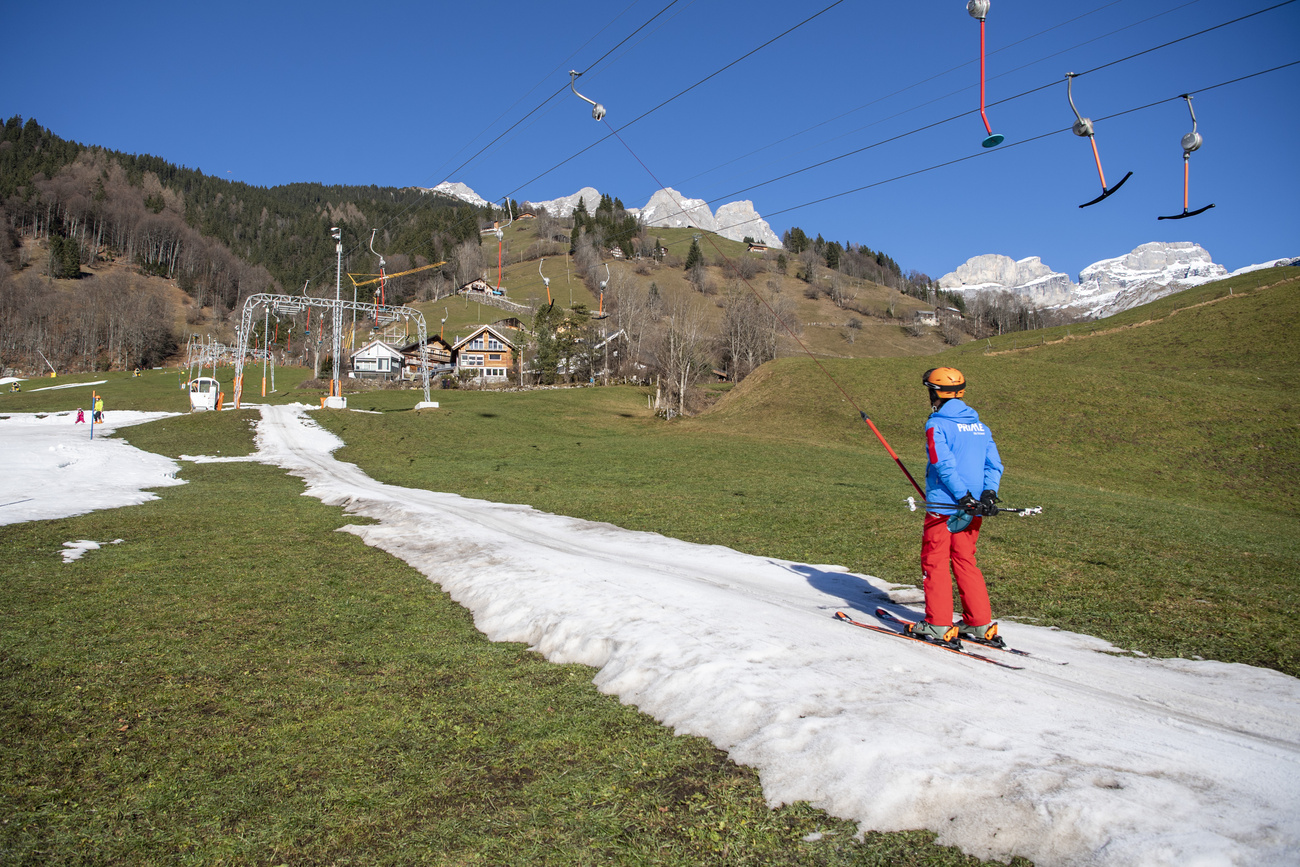



















You can find an overview of ongoing debates with our journalists here . Please join us!
If you want to start a conversation about a topic raised in this article or want to report factual errors, email us at english@swissinfo.ch.