
Herzog & De Meuron: architecture is not a machine

The ambitions of the Swiss architecture firm Herzog & de Meuron are sky-high and worldwide. An exhibition at the Royal Academy of Arts in London showed that their buildings also want to be healing.
Herzog & de Meuron currently employ 600 people globally, 400 of them in Basel. But their buildings don’t only mark the skyline in Basel. Fifteen years ago, in Peking, the office created an icon for the Olympics with their National Stadium; later, on the Hamburg harbour front, a city landmark with the Elbphilharmonie; and with the Chäserrugg cable-car station in Toggenburg a mountain silhouette.

Jacques Herzog and Pierre de Meuron, the two founding partners of the internationally successful office, were both born in 1950, meaning that they hadn’t even reached 30 when they started their company in 1978. They taught as full professors at the federal technology institute ETH Zurich from 1999 onwards, and in 2001 they were honoured with the Pritzker Prize – equivalent to the Nobel Prize in architecture. In order to award the prize, the committee even amended its own statutes. Until then, the prize had been given only to individuals, but the duo managed to re-write the rules.
Both had always set their goals high. Even as children, they used to swap ideas about anything that came to mind, with architecture being only one of their topics. And then there was art, a field that Herzog – barely three weeks older – initially dedicated himself to as a profession, and which is still an integral part of their creativity.
This was counterbalanced by natural sciences, which preoccupied the slightly younger de Meuron, and which, faced with the challenges climate change poses to the building industry, have taken on an ever-greater role in their work.
The story goes on
For a number of years now the office has been working on how to pass the daily business on to the successors, a plan that is now being implemented. Since 2009 the firm has promoted a participation model, now to be expanded so that 14 partners can purchase further share packages.
Publicly, this strategy is above all noticeable in the visibility of the new partners who have contributed to the ongoing success and growth of the office. This was evident for example at the opening of the London exhibition, where the guests were addressed not only by the two founders but also by Christine Binswanger, partner since 1994 and responsible for the prominently presented health-sector buildings in the show.
Almost half of the space at the exhibition at the Royal Academy of Arts was given over to architecture for healing and convalescence, with the last room dedicated entirely to the new Zurich Paediatric Hospital, scheduled to open in autumn 2024. The complex is more of a town than a building – a flat, horizontal structure with interior roads, courtyards, gardens and places to meet. The spatial organisation concept derives partly from the Basel Rehabilitation Centre (REHAB Basel), completed over 20 years ago, where the idea was to harness not only medicine and technology but also architecture to improve well-being.
Architecture that heals
That architecture can also be a central part of therapy, as incorporated into REHAB Basel, is an argument put forward by the filmmaker Louise Lemoine, who together with her partner Ila Bêka is finishing her second film about one of Herzog & de Meuron’s buildings.
This interaction between the filmmaker and the architect stretches back over 20 years, starting with the 51-minute-long Pomerol, which portrays with a light sense of humour a workers’ lunch break in the cafeteria designed by Herzog & de Meuron in the French winery. This and other cinematic views of buildings and cityscapes captured by Bêka and Lemoine were on show in Basel’s Swiss Architecture Museum (S AM) in the exhibition Homo UrbanusExternal link.
In her new film, Lemoine builds on her own story to narrate the dreary and depressing hospital buildings through which she had to accompany her wheelchair-bound father, finishing with the thought that a building like REHAB Basel would have definitely prolonged his life.
The edit made specially for the London exhibition lasted 37 minutes – the full-length version lasts 86 minutes. However, the message is clear: architecture is not a machine, but a part of the environment that influences the body right down to the outermost ends of the nervous system – and thus also the well-being that is part of the healing process.
The shorter film extracts in the middle exhibition room depicted numerous important buildings by the office in their everyday life today, in that sense showing both the marks of time and everyday use. It’s clear that the buildings have managed to withstand the ravages of time, and that even after decades of use they have kept their beauty. Moreover, and whatever their artistic ambitions, these buildings can still rightly claim to be suitable for everyday use.
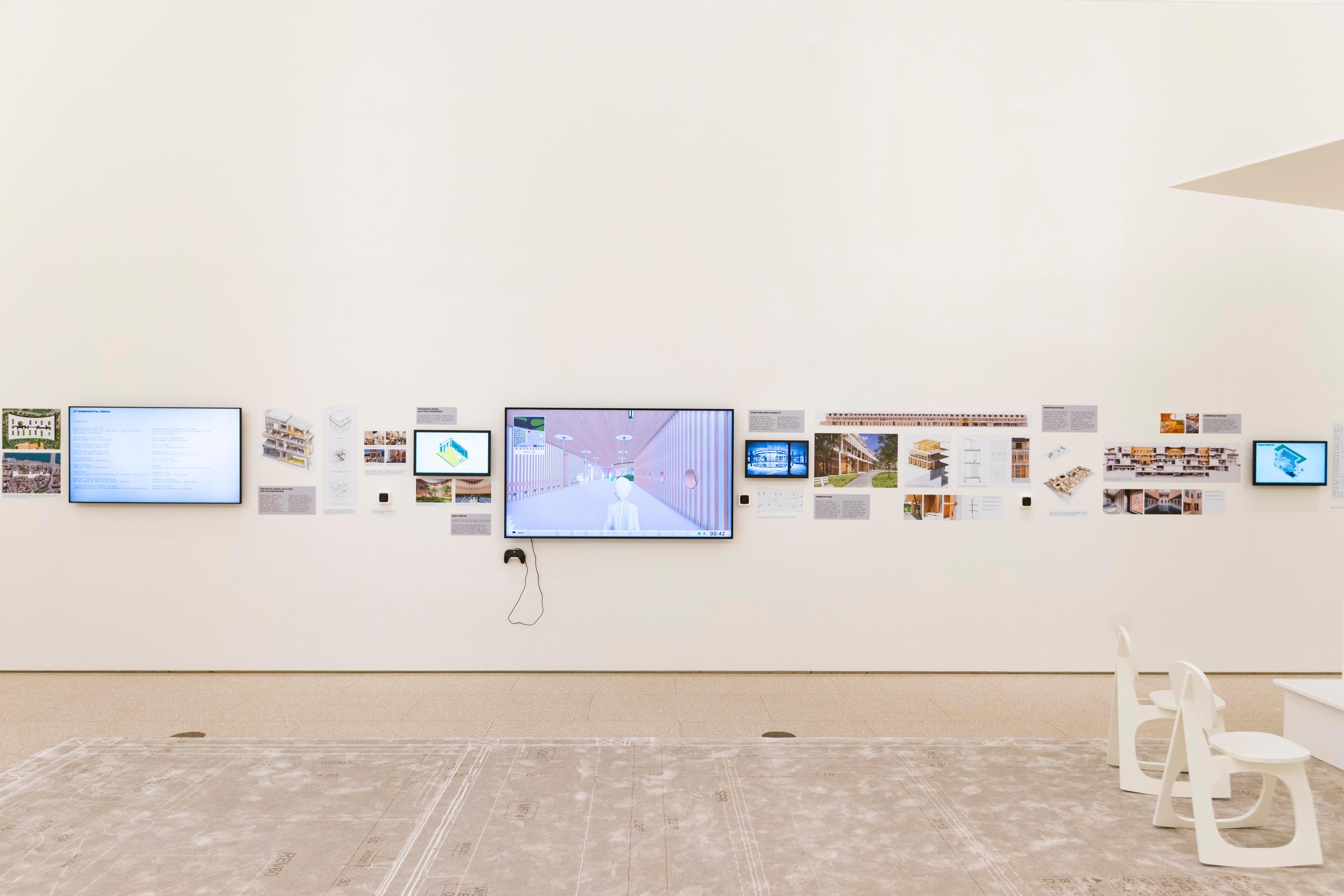
How to narrate room
Ultimately, built spaces can’t be transported into museums, so film, as a medium, is particularly suited to telling everyday stories. But, as with so much they do, Herzog & de Meuron are not satisfied with this one answer to the question of how architecture can be presented in a museum.
The first room was staged with large-scale photographs and numerous models, simultaneously illustrating their working methods and the way they interpret things. The images are by world-famous photographers – three of them by Andreas Gursky and six by Thomas Ruff – clearly demonstrating the artistic language that infuses the architecture. The sheer range of materials and scales bore testimony to the inquisitiveness and the spirit of exploration that flows into their buildings, both large and small: from the signal box tucked between the railway tracks in Basel to the Beijing National Stadium, conceived together with the Chinese dissident and superstar of the art world Ai Weiwei.
But the main role in the London exhibition was played by the Zurich Paediatric Hospital, setting the emphasis on building for health and healing. This last room was neither imposing nor virtuosic, and instead was as precisely and carefully choreographed as the organisation of a hospital itself.
Plans, photos of the building site, a 1:1 model of the wall of a room and even a video game rounded off the ways in which architecture can be brought to life in a museum. The virtual tour – the video game – and the augmented reality spatial experience available via QR codes transported the two-dimensional images and plans into the third dimension of the room.
The fact that a firm with hundreds of employees also has a corresponding financial turnover is only indirectly apparent in the exhibition. This becomes evident, for instance, in the plans for the New North Zealand Hospital in Denmark, which is even larger than the one in Zurich, was planned at almost the same time and is also set to open in 2024.
The same applies to the models of the various high-rise apartment blocks in America or Asia, or the Triangle office skyscraper in Paris, all of them presented in large display cases as playful studies in material and volume. It’s the atmosphere of the built spaces, not their size, that ultimately dictates the quality and success of architecture.
No, answered Christine Binswanger in the Q&A session during the exhibition opening: generally speaking their projects aren’t overpriced. The investment is worth it above all when it comes to hospitals, where building costs are equivalent to a year or two of actually running them, she said.
The message of the exhibition was clear: hospitals and rehabilitation centres aren’t simply something for high-output offices, but are also places where architecture can make a difference with rational processes and an atmosphere that promotes well-being.
Edited by David Eugster. Translated from German by Thomas Skelton-Robinson

In compliance with the JTI standards
More: SWI swissinfo.ch certified by the Journalism Trust Initiative





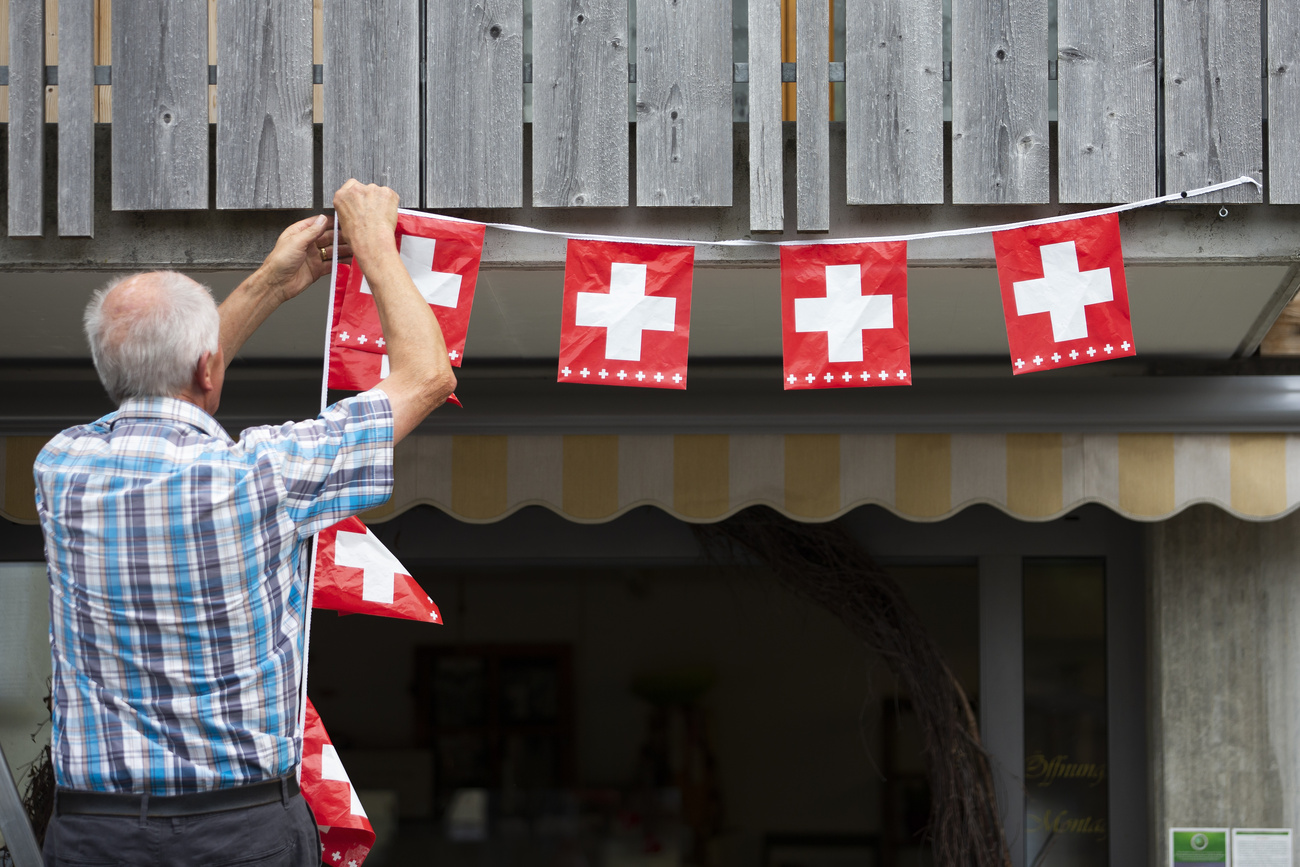


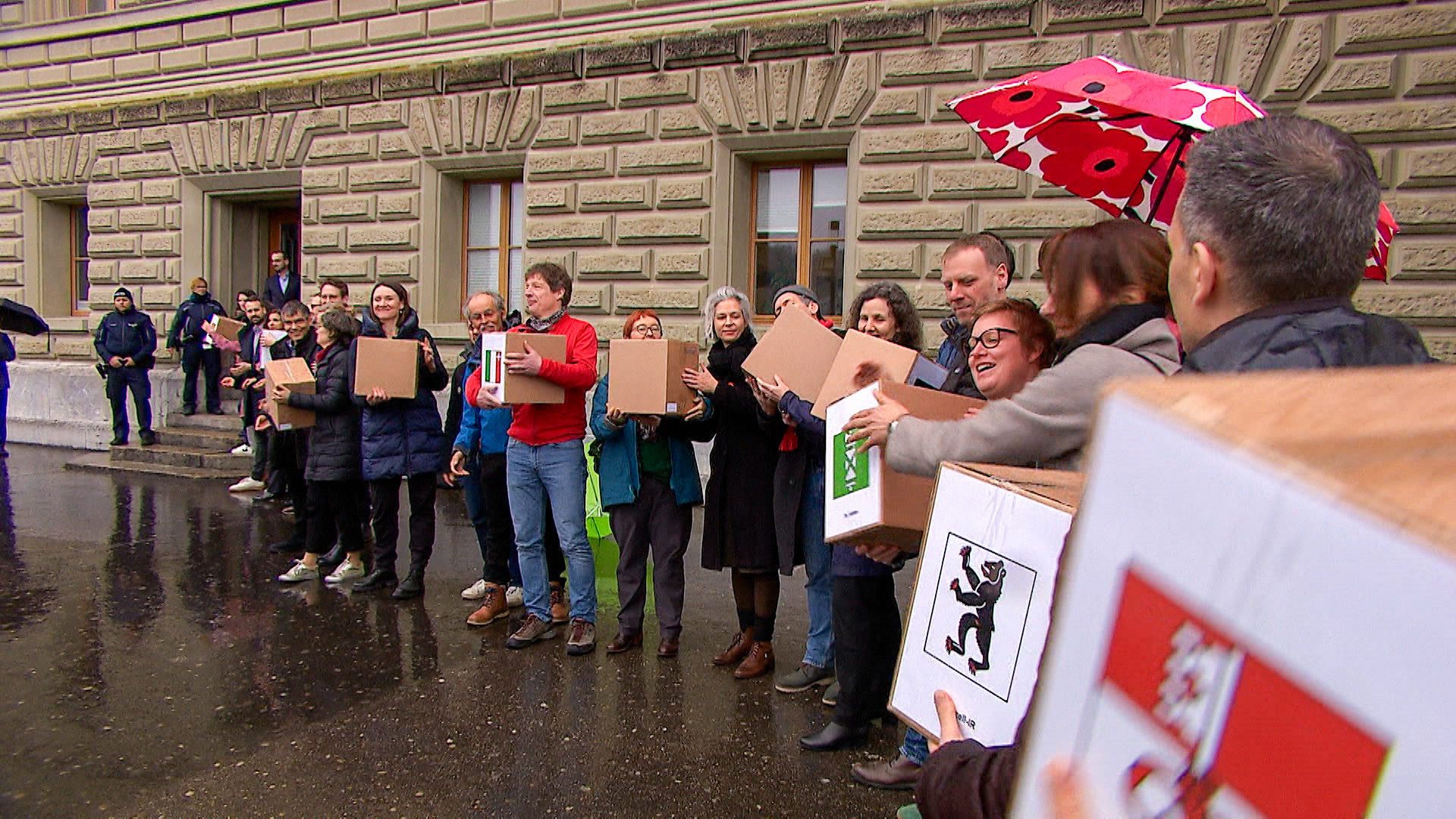






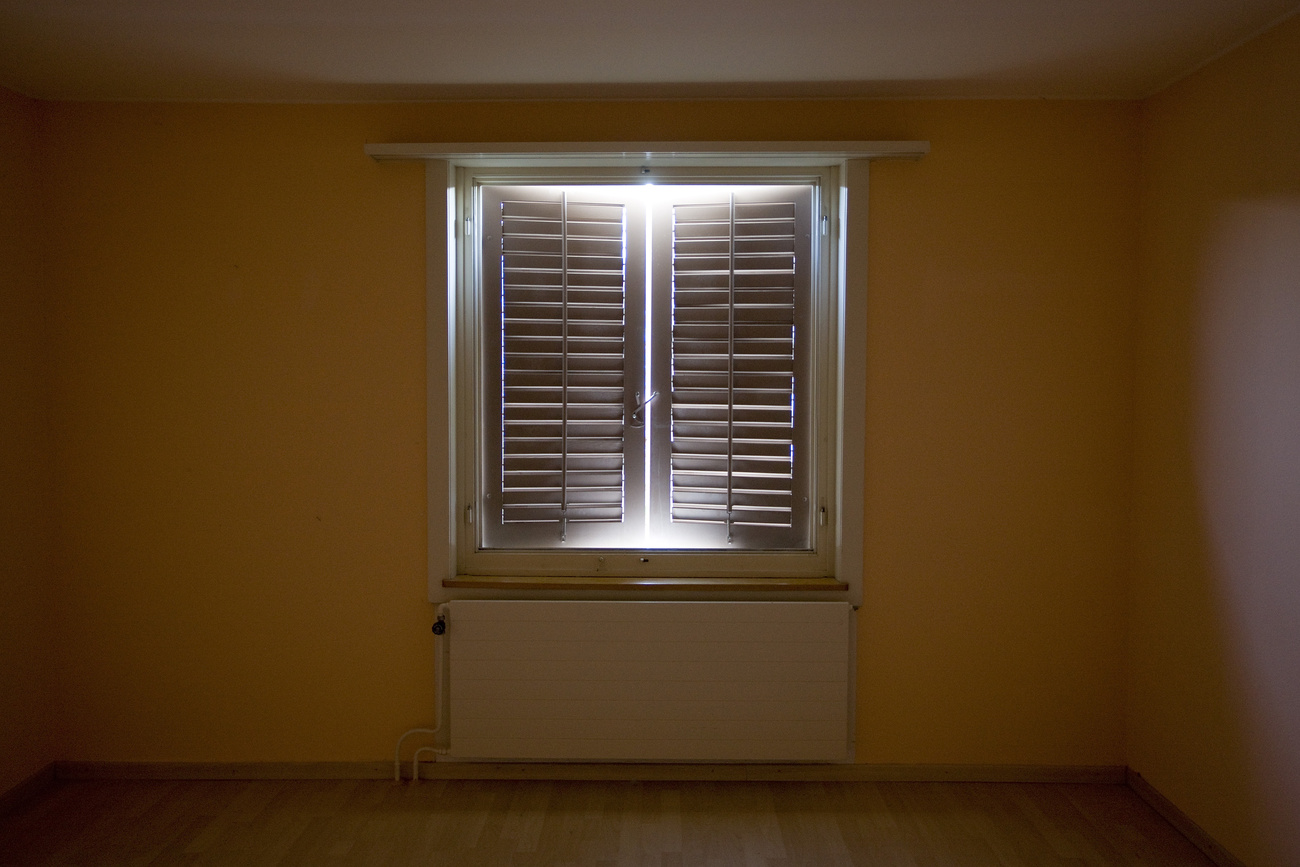

![The four-metre-long painting "Sonntag der Bergbauern" [Sunday of the Mountain Farmers, 1923-24/26] had to be removed by a crane from the German Chancellery in Berlin for the exhibition in Bern.](https://www.swissinfo.ch/content/wp-content/uploads/sites/13/2025/12/01_Pressebild_KirchnerxKirchner.jpg?ver=a45b19f3)














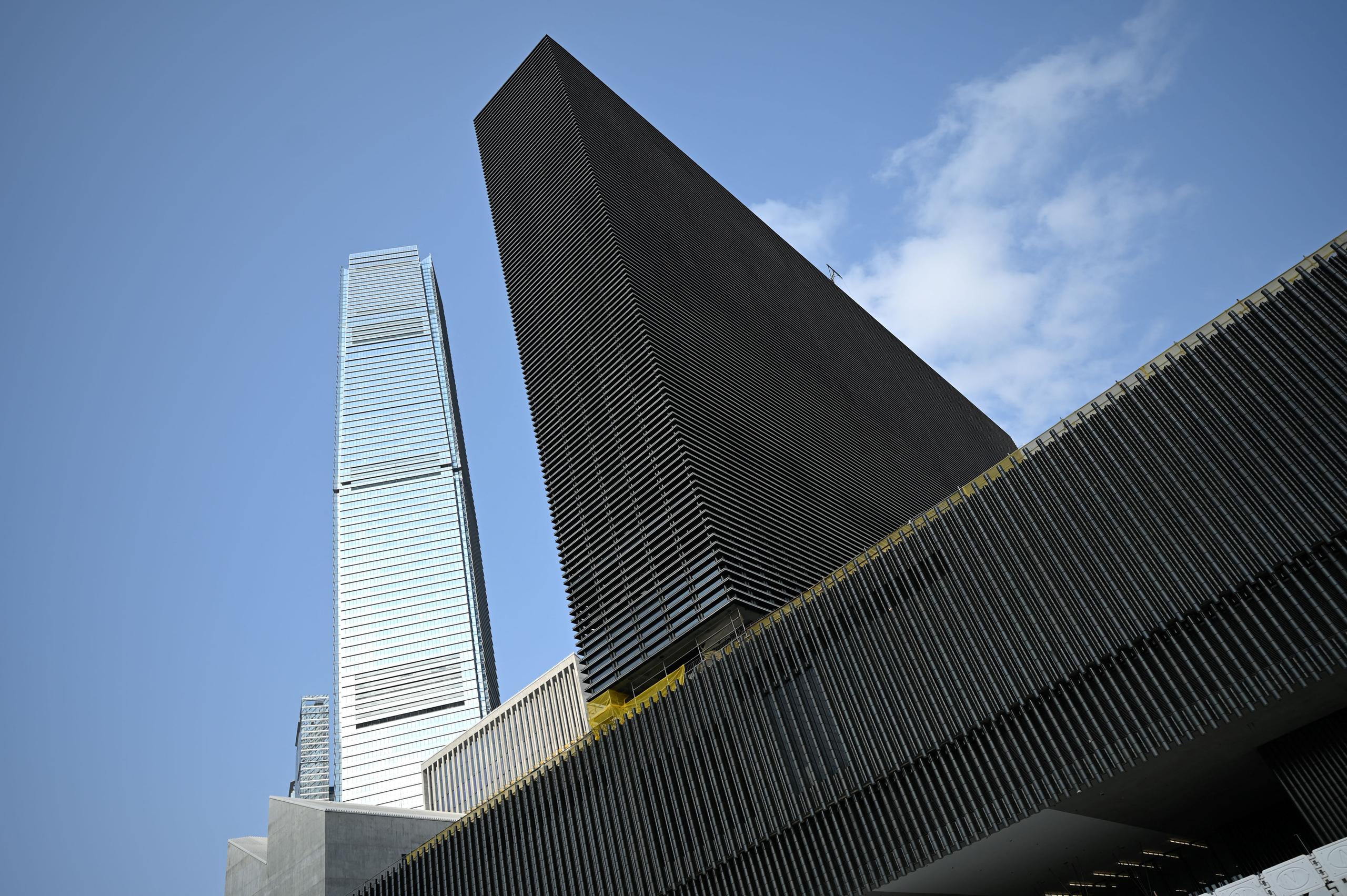





You can find an overview of ongoing debates with our journalists here . Please join us!
If you want to start a conversation about a topic raised in this article or want to report factual errors, email us at english@swissinfo.ch.