
Botta puts new twist on tower design

A new tower built on a mountain top in the Jura region carries the mark of one of Switzerland’s most famous architects, Mario Botta.
swissinfo caught up with Botta, who collaborated with 700 apprentices from the construction industry to create the unusual landmark.
The architect’s design turns the tower, near Malleray in canton Bern, inside out, with a spiral staircase built around the central column. The view from the top stretches from the Black Forest in Germany to Mont Blanc in France.
The 30-metre-high column is constructed of hand carved stone building blocks, while the stone for the stairs was cut by machine.
The apprentices, mostly from French-speaking Switzerland, worked in groups on the project, which finally took four years and SFr3 million ($2.4 million) to complete.
Botta, who gave his services for free, says the result shows just how much apprentices can contribute to society.
swissinfo: What convinced you to take part in this project?
Mario Botta: I was once an apprentice, so I had something in common with these young masons. I also thought it would be interesting for them to create something lasting during their training.
So instead of doing exercises that end up in the rubbish bin, I suggested they make something from stone, something that would remain as a marker of their time as trainees.
It was also entertaining for me. There is a fun aspect to the project, it has a strong image and there was the idea of putting something totally artificial within a natural environment.
swissinfo: You also have a passion for stone…
M.B.: That was one of the fundamental aspects of the project. Stonemasonry was an essential element. We wanted the stone to have a strong visual impact and then there was the pleasure of showing what can be done with it.
swissinfo: You used stone in two different ways. First you had stones hand carved for the central column, and then you had stone slabs hewn for the 208 stairs using modern technology.
M.B.: The idea we developed was that the central column should be held together by gravity alone. The hand carved stones hold the steps, which are single blocks, in place.
With the steps and the parapet, we wanted to apply the latest technology to an ancient building material, and ensure that it gave an impression of modernity. It is a 21st century tower.
swissinfo: You visited the building site on a number of occasions. What did you think of the apprentices?
M.B.: It’s like society in general. If these youngsters are given the right support, they can teach us a few things. For this project, we supplied the material, but it’s their creation and their gift to all of us.
We have to learn to make use of the work done by apprentices and students.
This project is a good example. These apprentices deserve to be congratulated for their labour.
swissinfo: And their names will be engraved on the tower, just as cathedrals bear the names of their builders?
M.B.: Yes, just like the others. It was something I insisted upon. When they are older, they will have this as a reminder of their early work.
swissinfo-interview: Isabelle Eichenberger (translation: Scott Capper)
700 apprentices worked on the 30-metre-high tower, which sits on a summit 1,330 metres above sea level.
It cost SFr3 million and took four years to build.
It is made of hand carved stones and machined stone slabs.
Built on a concrete base, it is designed to resist 200kph winds and earthquakes as high as five on the Richter scale.

In compliance with the JTI standards
More: SWI swissinfo.ch certified by the Journalism Trust Initiative
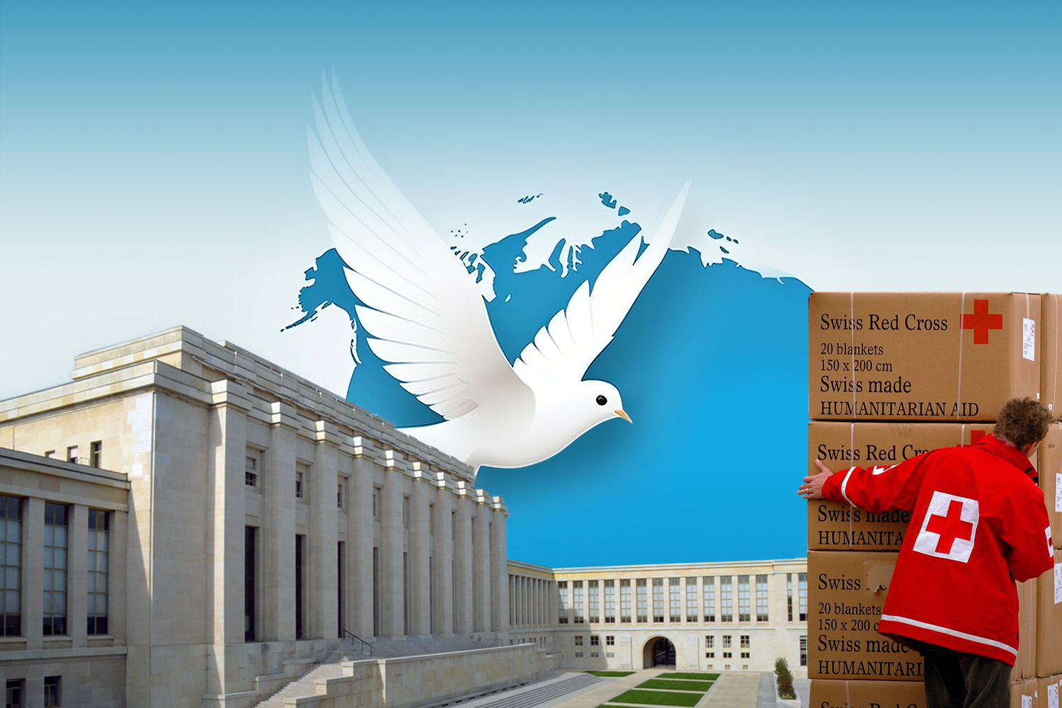




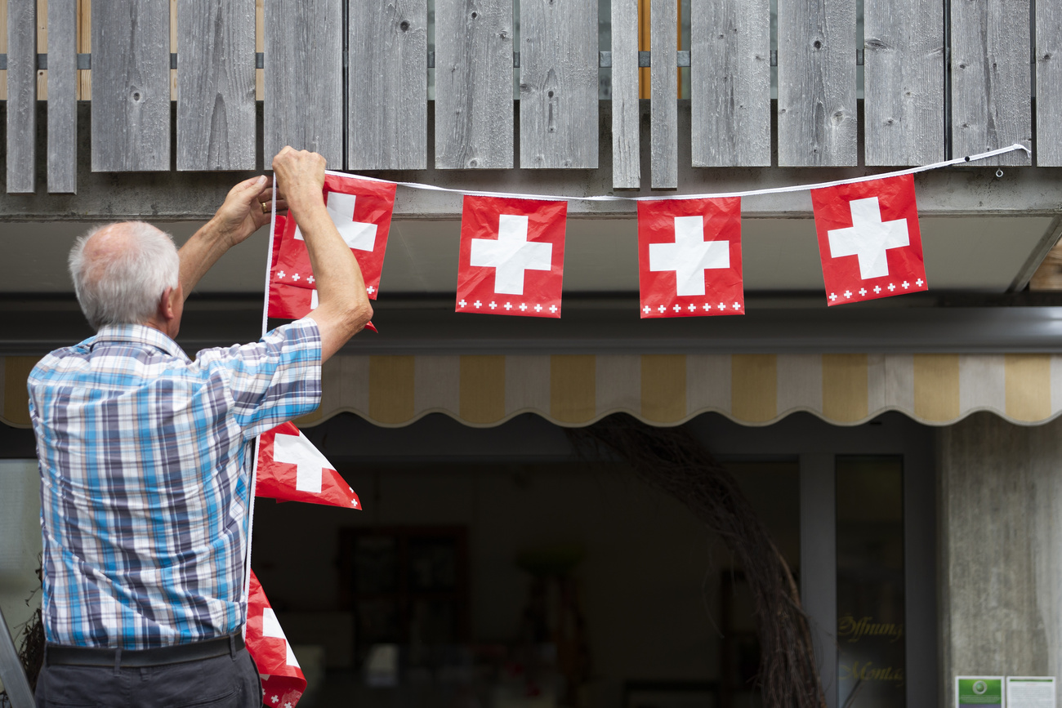
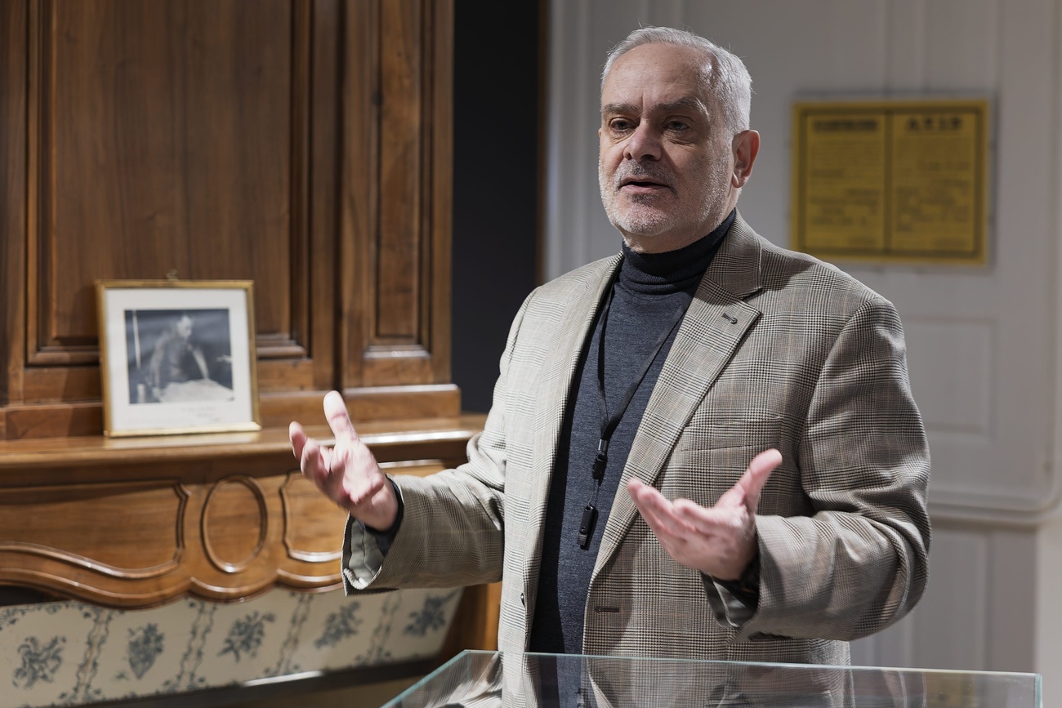

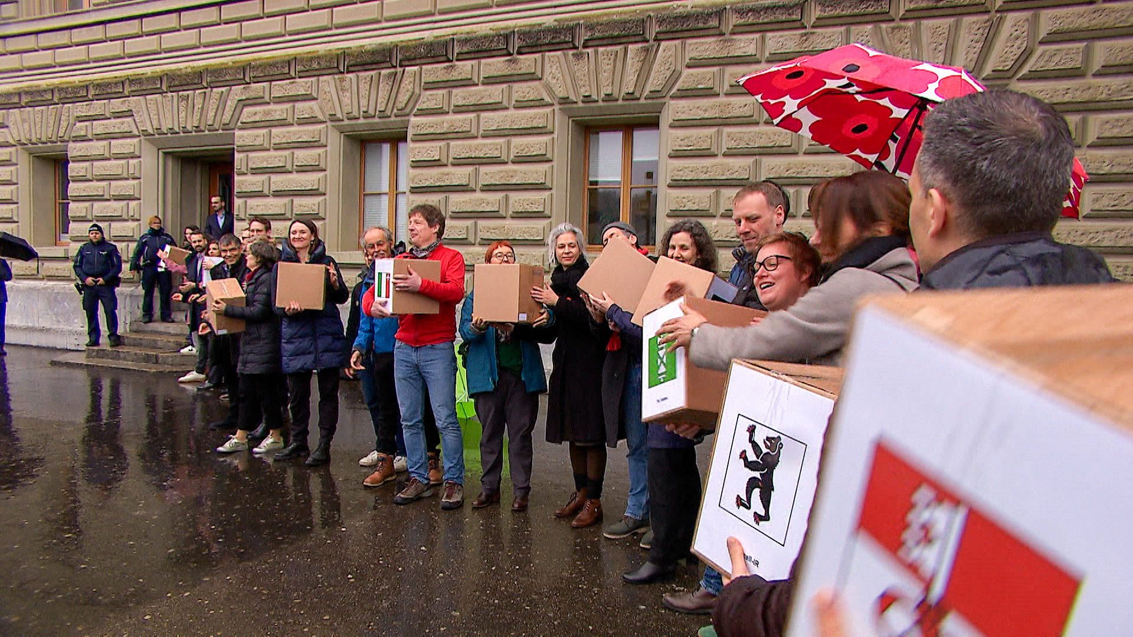






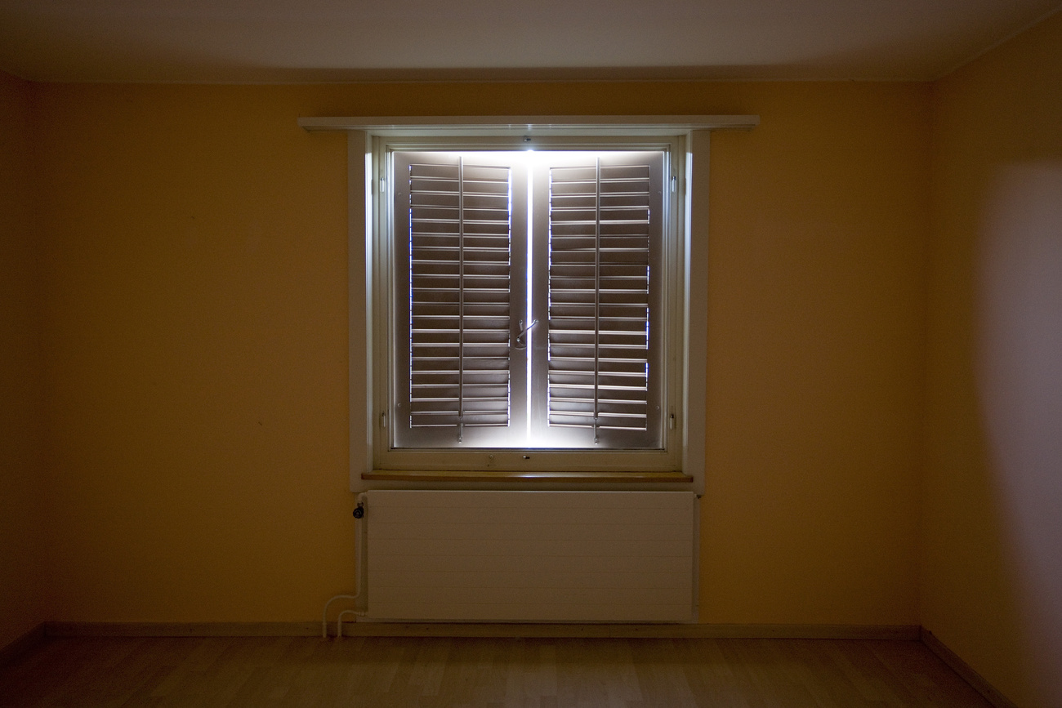
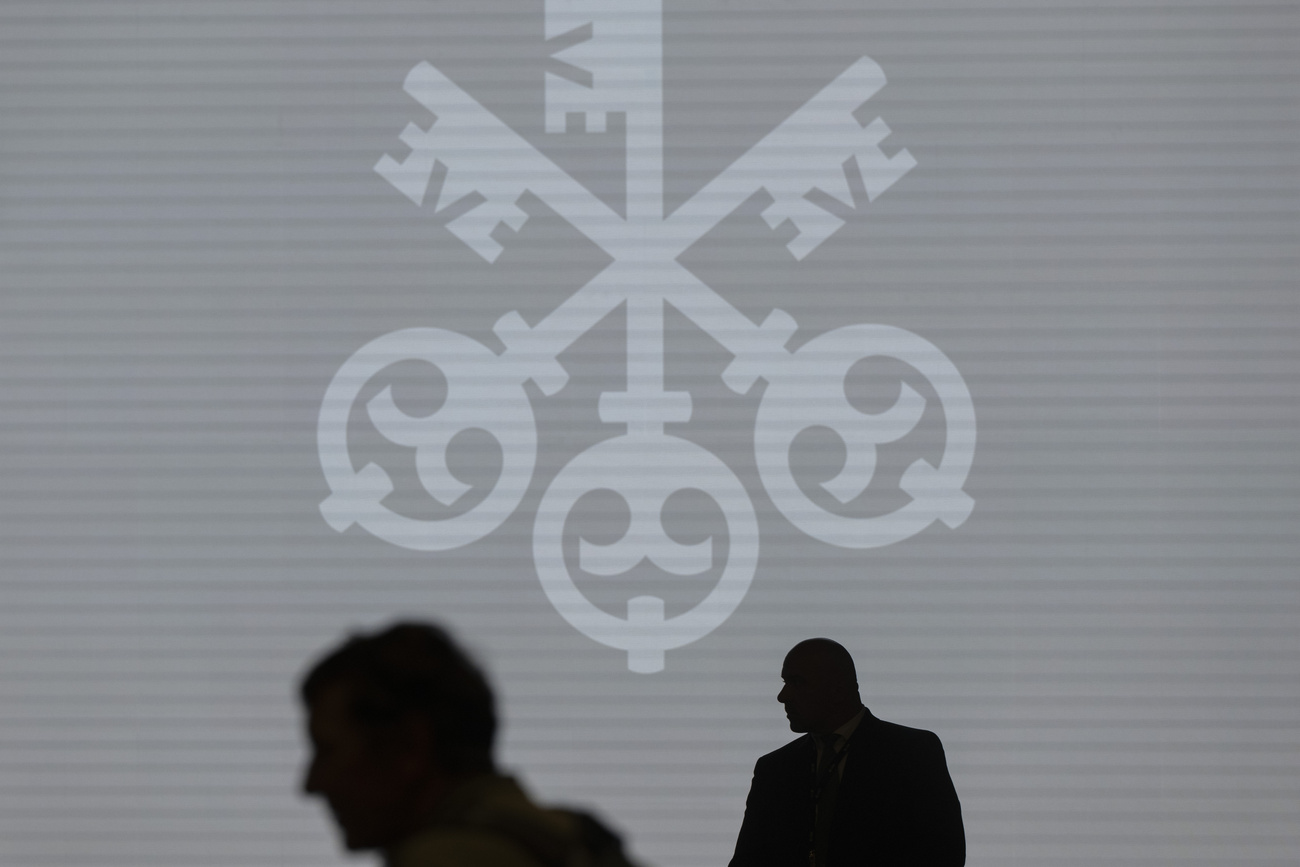
![The four-metre-long painting "Sonntag der Bergbauern" [Sunday of the Mountain Farmers, 1923-24/26] had to be removed by a crane from the German Chancellery in Berlin for the exhibition in Bern.](https://www.swissinfo.ch/content/wp-content/uploads/sites/13/2025/12/01_Pressebild_KirchnerxKirchner.jpg?ver=8f77363a)











You can find an overview of ongoing debates with our journalists here . Please join us!
If you want to start a conversation about a topic raised in this article or want to report factual errors, email us at english@swissinfo.ch.