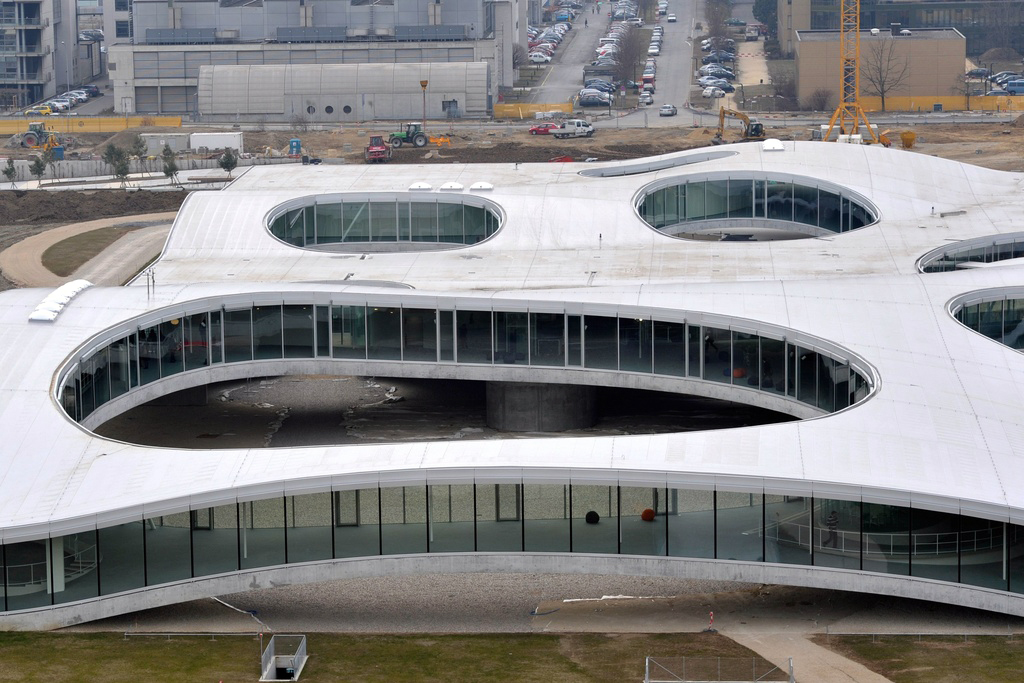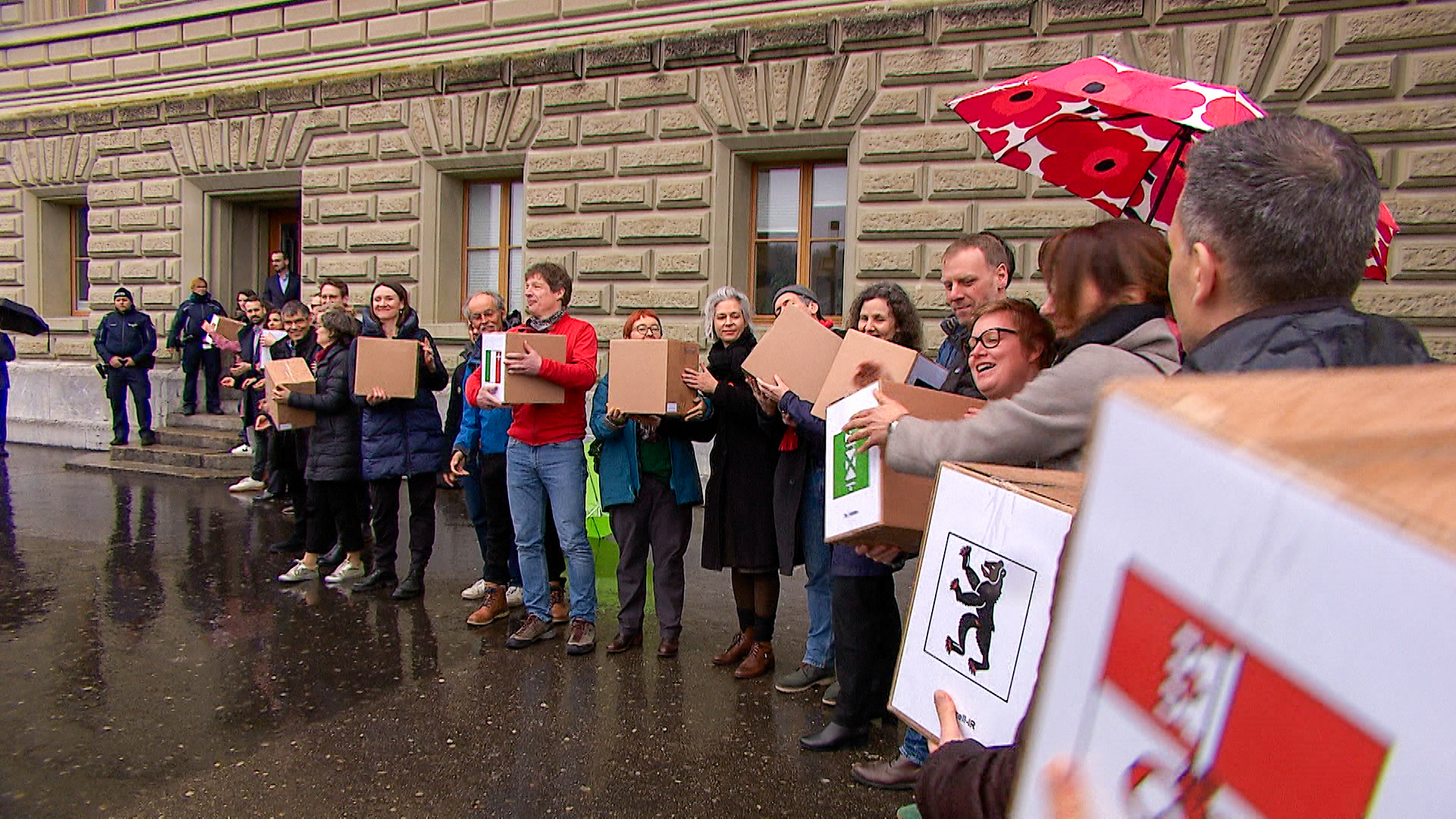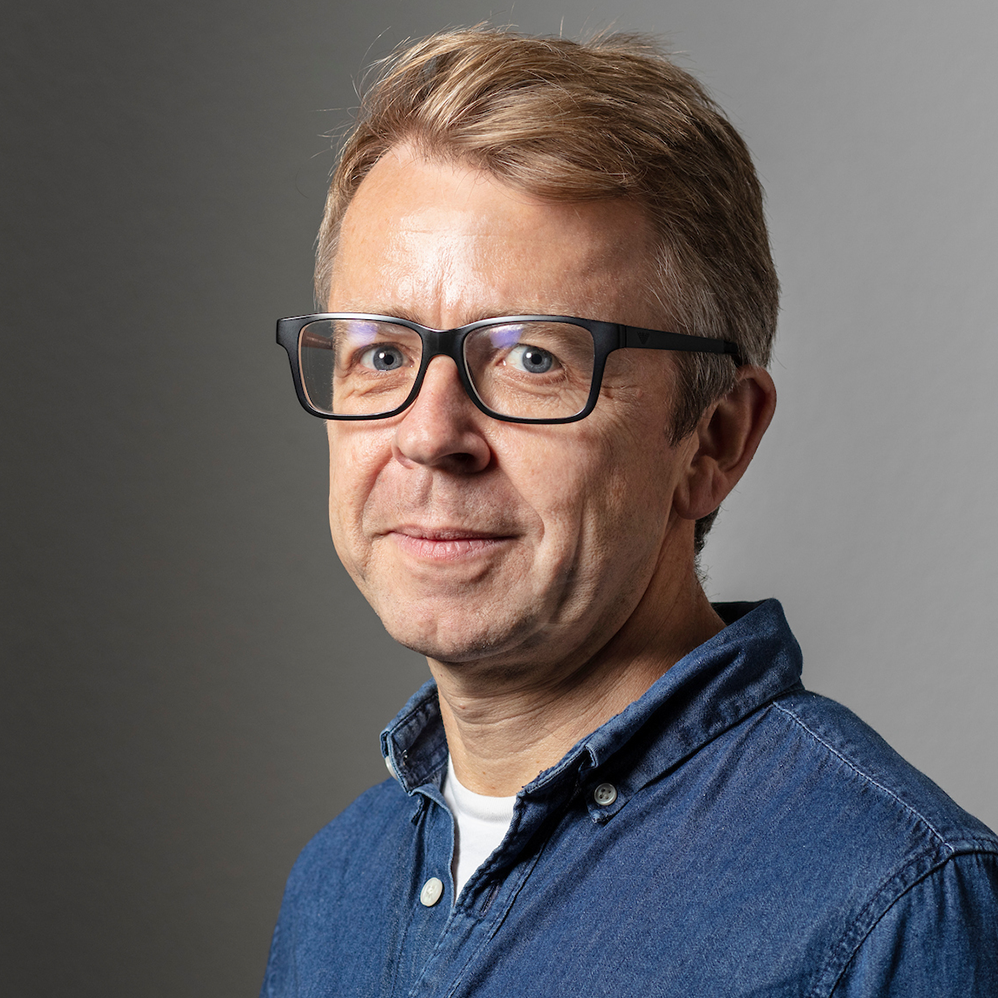
Futuristic student centre opens doors

The experimental Rolex Learning Centre, the talk of the architectural world, has opened its doors to students at Lausanne's Federal Institute of Technology (EPFL).
The radical, open, undulating student building, designed by the Japanese star architect team SANAA, is set to become the heart of the campus and symbolises the EPFL’s long-term ambitions.
“It’s very audacious, but that was the aim. We needed to invent new spaces,” explained EPFL President Patrick Aebischer. “We want to become one of the best institutes of technology in the world, so we needed this kind of flagship building.”
Extending over a single fluid space of 20,000 square metres – twice the size of a football pitch – the glass-and-concrete building in western Lausanne houses the new main library of 500,000 printed works.
Four large open study areas for almost 900 students, office space, a conference amphitheatre, as well as an online multimedia library, restaurants, cafés and outdoor patios complete the RLC, as it is known on campus. The building will be open from 7am to midnight every day, starting from Monday.
The white-and-grey wavy Emmental cheese structure, which cost SFr100 million ($92.5 million) split 50-50 between the Swiss government and private sponsors, is highly experimental and designed for new ways of study and interaction between students.
“We somehow imagined a park – a space where people can communicate,” said architect Kayuyo Sejima.
Hills and valleys
Although rectangular from above, at eyelevel the fluid airy centre assumes a more organic feel. Inside, instead of steps and staircases, the gently undulating floor forms small hills, valleys and plateaus, acting as wall-less barriers between work areas.
“Human movements are not linear like in a train, but curve in a more organic way,” said Ryue Nishizawa, explaining his design. “With straight lines we only create crossroads, but with curves we can create more diverse interactions.”
This kind of original design, which emphasises collaborative cross-disciplinary research and sociability, encouraging informal encounters over a coffee, should help “break down barriers between fields of knowledge”, said the EPFL president.
Architecture expert Francesco della Casa, editor of the Swiss urban development magazine Tracés, was full of praise for the audacious, “very feminine, non-hierarchical” building.
“There is an incredible spatial richness,” he said. “You are in a confined space but at the same time you have visual contact with the outside and your neighbours.”
Technical adventure
But the RLC’s organic simplicity is misleading. Behind the beautiful, light curves and sloping floors and roofs hides what project leader Eric Maino describes as “a millefeuille [pastry] of complexity”, requiring tailor-made solutions for each individual element.
Engineers initially said the huge wavy structure, with 14 open “holes” in the ceiling to let in light, was unbuildable as the height and load ratios suggested it could not hold its own weight. But after much head-scratching, bridge specialists eventually came up with a solution.
“It’s a building built on bridges,” Maino said.
The steel, wood and concrete building is made up of two shells inside which are 11 under-stressed arches. The smaller shell sits on four arches, 30-40 metres long, while the larger shell rests on seven arches, 55-90 metres long. The arches are held by 70 underground pre-stressed cables.
“In my experience these are the flattest concrete arches that have ever been built,” said the project leader.
As the building is a single structure all the elements, including the roof, had to be flexible to accommodate minute movements. The internal ceilings are jointed and the 700 curved glass façades, most of which are unique, have to move independently on jointed frames.
Energy efficient
The RLC is also highly energy efficient, boasting the coveted Minergie environmental label. The centre is mostly day lit with carefully controlled natural ventilation systems. High-quality double-glazed windows and ceiling and floor insulation help safe energy.
Yet the project is criticised and misunderstood by some architects, said della Casa.
“They need time to discover it as there is no previous model for this kind of building,” he said. “The Eiffel Tower was heavily criticised in its day; architects work a great deal from references.”
What the 4,000 EPFL researchers and 7,000 students make of their new library and study area remains to be seen.
“The risk is that they feel it’s like a cathedral,” said the editor. “It’s so magical it will take time to get used to it.”
Simon Bradley in Lausanne, swissinfo.ch
Founded in 1853 as a private school under the name École Spéciale de Lausanne, it became the technical department of the public Académie de Lausanne in 1869.
In 1946, it was renamed the École Polytechnique de l’Université de Lausanne (EPUL).
In 1969, the EPUL was separated from the rest of Lausanne University and became a federal institute, known as the École Polytechnique Fédérale de Lausanne (EPFL) or Federal Institute of Technology Lausanne.
The EPFL is part of the Swiss Federal Institutes, together with its “sister” institute in Zurich, which are funded by the government. Most Swiss universities are funded by the cantons.
EPFL is the study, research and workplace of some 11,000 students, staff and professors from 107 countries.
About 245 professors teach mainly basic sciences (mathematics, physics and chemistry), engineering sciences and techniques, architecture, civil and environmental engineering, computer and communication sciences, life sciences, sociology and humanities.
The campus is expanding rapidly. Apart from the Learning Centre, the EPFL is also building a new four-star hotel, student housing, innovation quarter for research labs and start-ups. It is also developing a new engineering sciences building, a 3,000-seater conference centre and more student housing.
The acclaimed Japanese architectural practice SANAA (an acronym for ‘Sejima and Nishizawa and Associates’) was established in 1995 by Kazuyo Sejima and Ryue Nishizawa. SANAA’s pioneering buildings have created an architecture that marries aesthetic simplicity with technical complexity.
SANAA’s most recent major project is the New Museum of Contemporary Art in New York. In 2009 they designed the Serpentine Gallery Summer Pavilion in London. Other notable projects include the 21st Century Museum of Contemporary Art Kanazawa in Japan and the Louvre-Lens in France.

In compliance with the JTI standards
More: SWI swissinfo.ch certified by the Journalism Trust Initiative


























You can find an overview of ongoing debates with our journalists here . Please join us!
If you want to start a conversation about a topic raised in this article or want to report factual errors, email us at english@swissinfo.ch.