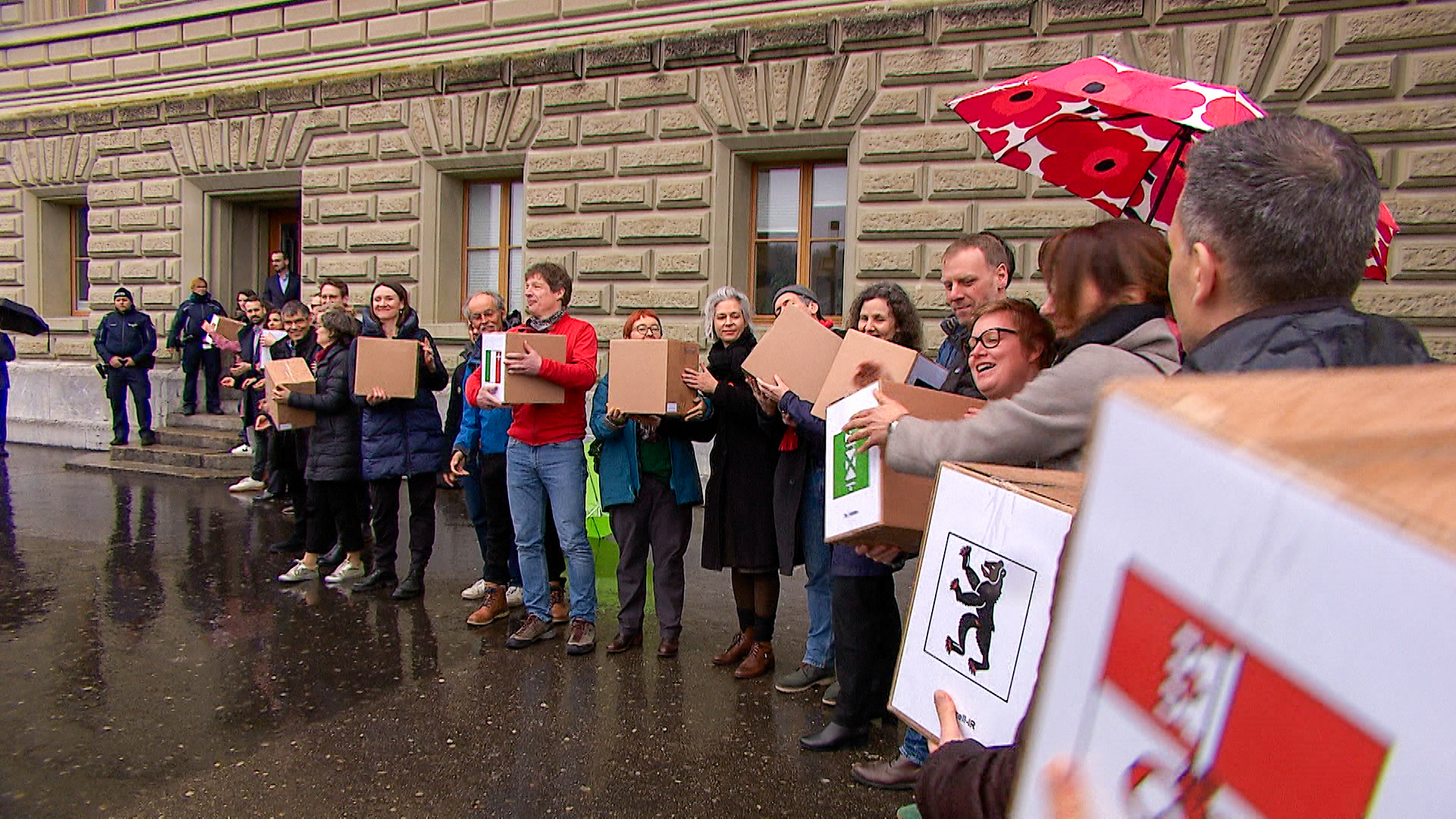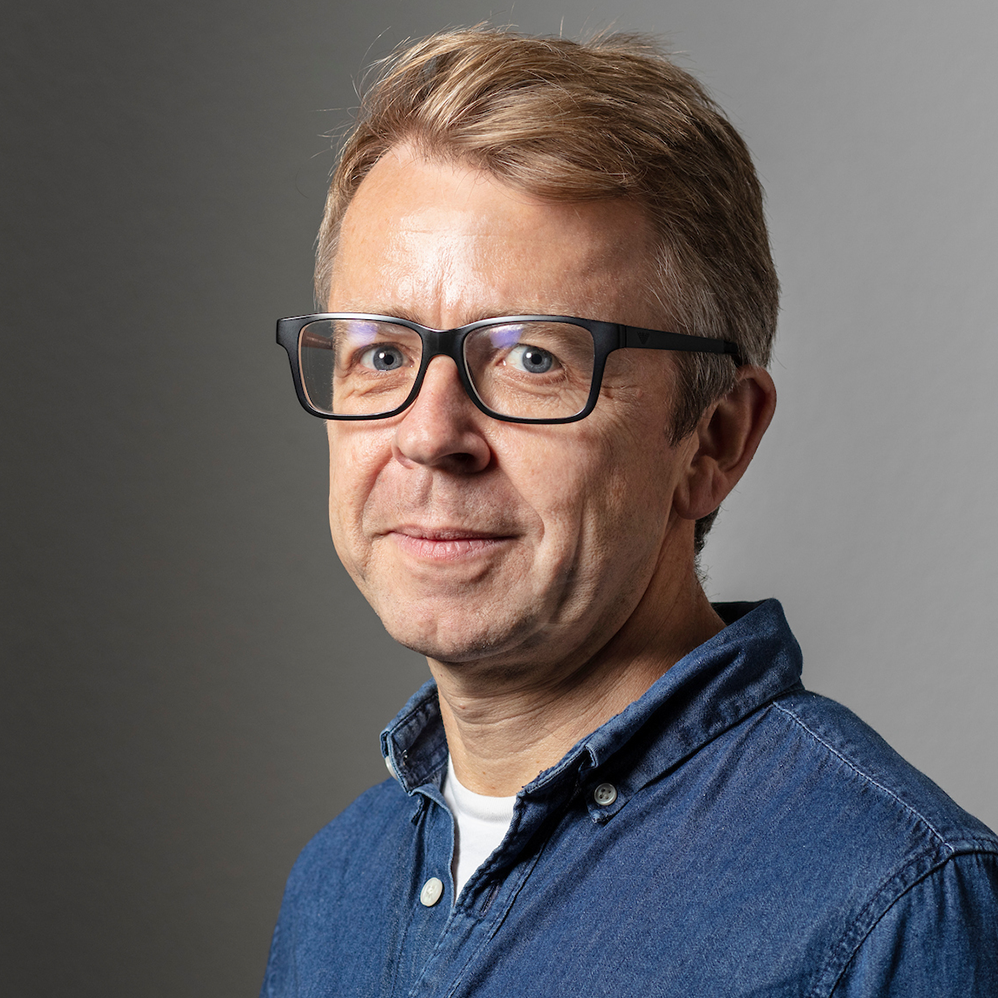
Learning Centre takes shape in Lausanne

Lausanne's prestigious Federal Institute of Technology (EPFL) has laid the official foundation stones of its futuristic Learning Centre library and study area.
The vast undulating open space, designed by the Japanese architect team SANAA, is intended to become the new heart of the campus and to help attract the best students to Lausanne.
The building, which is twice the size of a football pitch, is scheduled to be ready by the end of 2009.
“The Learning Centre should become the home of our students,” the institute’s president, Patrick Aebischer, told an audience of 600 people in Lausanne on Tuesday. “We needed a poetical space like this which is conducive to learning.”
The Learning Centre will house the new campus library, individual and group work spaces, exhibition areas — in particular for collections of rare science books — a dining area, a multi-purpose area and several offices for student and alumni associations.
“The old library was conceived for 2,000 people but we now have 6,500. The infrastructure was not sufficient,” the institute’s vice-president, Francis-Luc Perret, told swissinfo. The total number of students is due to rise to 8,000 in the next few years.
Accommodation for 1,000 students, a congress centre, a hotel and shops and restaurants are also foreseen.
The budget for the Learning Centre, evaluated at SFr100 million, will be split 50-50 between the Swiss government and private sponsors (Rolex, Credit Suisse, Nestlé, Logitech, Losinger, the Schnitzler Foundation, and Daniel Borel).
The radical layout, which looks like a piece of wavy Emmenthal cheese from above, is designed as public space where people can gather together, facilitating interaction between students and faculties, more along the lines of an American-style campus.
“We had to design a new concept of learning integrating the fact that our students are going to live and interact on the campus. This unique architectural proposition translates our information and knowledge society,” said Aebischer.
Open learning space
Rather than separating functional areas with partitions or floors, the architects, Kazuyo Sejima and Ryue Nishizawa, devised an open, fluid space on a single level “where virtual and physical components combine to provide facilitated access to knowledge” with an atmosphere that changes thanks to interior slopes and large transparent patios.
The Japanese design is also a major technical feat. It was selected as an “architectural gesture to push back the limits of construction and show what a polytechnic is capable of”, said the president.
Almost every element will require made-to-measure solutions, such as the thin concrete spans — longer than 90 metres but less than 90 centimetres thick — needed to express the fluidity of the design.
“I’ve been involved in some bigger sophisticated projects, but here there are an impressive number of technical difficulties,” head of project, Eric Maïno, told swissinfo. “Firstly, the shell, the frame, the cover, the exterior, the floors, the false ceilings – everything.”
Over time Learning Centre should have a major impact on campus life, and the students are already excited about what they have seen.
“It should become a magical place for the students,” enthused environmental science student Reto Engler.
“The centre of gravity of the campus will be moved towards the Learning Centre, said Patrice Copin, president of the institute’s student association. “It should become more lively.”
Student Amélie Orthlieb agreed. “I hope so, as that’s lacking at the EPFL. It’s completely dead in the evenings and at the weekends.”
swissinfo, Simon Bradley in Lausanne
Founded in 1853 as a private school under the name École Spéciale de Lausanne, it became the technical department of the public Académie de Lausanne in 1869.
In 1946, it was renamed the École Polytechnique de l’Université de Lausanne (EPUL).
In 1969, the EPUL was separated from the rest of the University of Lausanne and became a federal institute, known as the École Polytechnique Fédérale de Lausanne (EPFL) or Federal Institute of Technology, Lausanne.
The EPFL is part of the Swiss Federal Institutes, together with its “sister” institute in Zurich, which are funded by the central government. Most Swiss universities are generally funded by the cantons.
Lausanne’s Federal Institute of Technology is the study, research and workplace of some 10,000 students, staff and professors from 107 countries.
About 245 professors teach mainly basic sciences (mathematics, physics and chemistry), engineering sciences and techniques, architecture, civil and environmental engineering, computer and communication sciences, life sciences, sociology and humanities.
The Japanese architects behind the Learning Centre are Kazuyo Sejima and Ryue Nishizawa from the Tokyo office SANAA.
They have projects in Asia, Europe and the United States. Recent designs include the Design School Zollverein in Essen, Germany, the 21st Century Museum of Contemporary Art in Kanazawa, Japan and the New Museum of Contemporary Art in New York, in the US.
The architects also teach at Harvard and Princeton universities in the US and at the federal institutes of technology in Zurich and Lausanne. Kazuyo Sejima is also professor at Keio University in Tokyo and Ryue Nishizawa holds a professor position at the Yokohama National University in Yokohama, Japan.

In compliance with the JTI standards
More: SWI swissinfo.ch certified by the Journalism Trust Initiative





























You can find an overview of ongoing debates with our journalists here . Please join us!
If you want to start a conversation about a topic raised in this article or want to report factual errors, email us at english@swissinfo.ch.